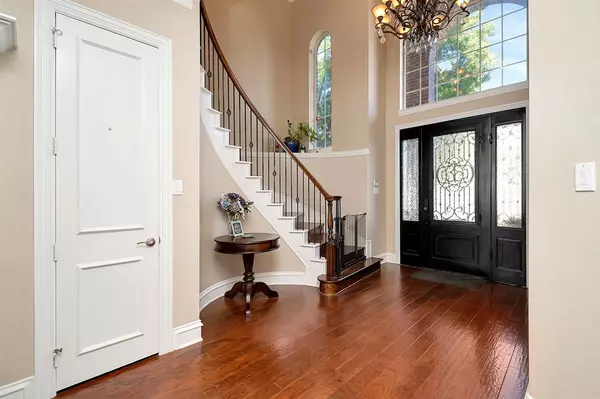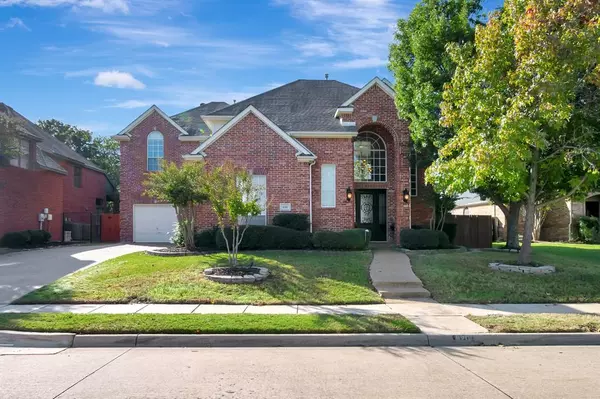620 Edgebrook Avenue Keller, TX 76248
UPDATED:
01/15/2025 03:33 PM
Key Details
Property Type Single Family Home
Sub Type Single Family Residence
Listing Status Active
Purchase Type For Sale
Square Footage 3,847 sqft
Price per Sqft $209
Subdivision Retreat At Hidden Lakes The
MLS Listing ID 20778598
Bedrooms 5
Full Baths 4
HOA Fees $720/ann
HOA Y/N Mandatory
Year Built 1998
Annual Tax Amount $14,679
Lot Size 10,105 Sqft
Acres 0.232
Property Description
Inside, you'll find an open layout that flows seamlessly from one room to the next. The formal living and dining rooms are perfect for gatherings, while the large family room with a fireplace adds warmth and charm, all set off by durable engineered hardwoods throughout the main floor.
The kitchen is a dream for any home chef, with granite countertops, a tile backsplash, gas cooktop, pantry, and tons of counter and cabinet space. There's also a bedroom with a full bath downstairs – ideal for guests.
Head upstairs to discover a game room, perfect for family nights or a place to unwind. The primary suite has been tastefully updated, offering a jetted tub, walk-in shower, a large vanity, and a roomy walk-in closet. Two other bedrooms each have their own attached baths and walk-in closets. The fifth bedroom is a real bonus, complete with a balcony that overlooks the pool.
This home has been well-cared for, with recent updates including new downstairs windows, a pool and spa heater, three new furnaces, an AC unit, and fresh lighting and fans throughout. This home is close to shopping, restaurants, golfing, parks - This place truly has it all. It is ready for you to move in and make it your own. Don't miss the chance to see it in person!
Location
State TX
County Tarrant
Community Club House, Community Pool, Curbs, Golf, Greenbelt, Jogging Path/Bike Path, Park, Sidewalks
Direction From Davis going south make a right on Bear Creek, left on Eagle and a right on Edgebrook. The home will be towards the end of the street on the right.
Rooms
Dining Room 2
Interior
Interior Features Cable TV Available, Chandelier, Double Vanity, Eat-in Kitchen, Flat Screen Wiring, Granite Counters, High Speed Internet Available, Open Floorplan, Pantry, Vaulted Ceiling(s), Walk-In Closet(s), Second Primary Bedroom
Heating Central, Gas Jets
Cooling Attic Fan, Ceiling Fan(s), Central Air, Electric
Flooring Hardwood
Fireplaces Number 1
Fireplaces Type Gas, Gas Logs, Living Room
Appliance Dishwasher, Disposal, Gas Cooktop, Gas Water Heater, Microwave, Double Oven, Plumbed For Gas in Kitchen
Heat Source Central, Gas Jets
Laundry Utility Room, Full Size W/D Area, Washer Hookup
Exterior
Exterior Feature Built-in Barbecue, Rain Gutters, Outdoor Grill
Garage Spaces 3.0
Fence Wood
Pool Gunite, Heated, In Ground, Outdoor Pool, Pool/Spa Combo, Salt Water
Community Features Club House, Community Pool, Curbs, Golf, Greenbelt, Jogging Path/Bike Path, Park, Sidewalks
Utilities Available Cable Available, City Sewer, City Water, Concrete, Curbs, Individual Gas Meter, Individual Water Meter, Sidewalk, Underground Utilities
Roof Type Composition
Total Parking Spaces 3
Garage Yes
Private Pool 1
Building
Lot Description Few Trees, Interior Lot, Landscaped, Sprinkler System, Subdivision
Story Two
Foundation Slab
Level or Stories Two
Structure Type Brick
Schools
Elementary Schools Hiddenlake
Middle Schools Keller
High Schools Keller
School District Keller Isd
Others
Ownership See Offer Instructions
Acceptable Financing Cash, Conventional, FHA, VA Loan
Listing Terms Cash, Conventional, FHA, VA Loan
Special Listing Condition Aerial Photo




