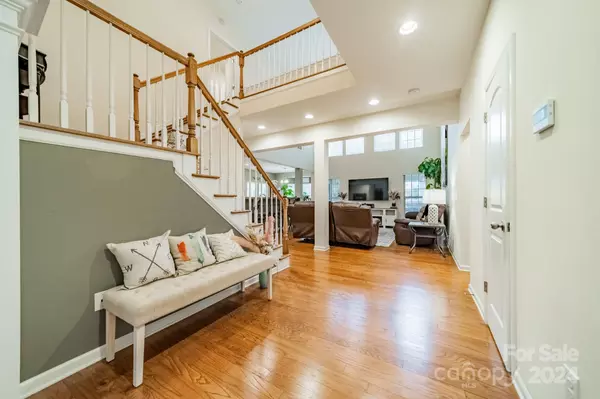10126 Loch Lomond DR Charlotte, NC 28278
OPEN HOUSE
Sat Nov 16, 12:00pm - 2:00pm
Sun Nov 17, 12:00pm - 2:00pm
UPDATED:
11/16/2024 05:12 AM
Key Details
Property Type Single Family Home
Sub Type Single Family Residence
Listing Status Active
Purchase Type For Sale
Square Footage 3,809 sqft
Price per Sqft $162
Subdivision Berewick
MLS Listing ID 4200492
Bedrooms 5
Full Baths 3
Half Baths 1
Construction Status Completed
HOA Fees $200/qua
HOA Y/N 1
Abv Grd Liv Area 3,809
Year Built 2011
Lot Size 0.270 Acres
Acres 0.27
Property Description
Location
State NC
County Mecklenburg
Zoning N1-A
Rooms
Main Level Bedrooms 1
Interior
Interior Features Attic Stairs Pulldown, Central Vacuum, Entrance Foyer, Garden Tub, Kitchen Island, Open Floorplan, Pantry, Split Bedroom, Walk-In Closet(s)
Heating Forced Air, Natural Gas
Cooling Central Air
Flooring Carpet, Hardwood, Tile
Fireplace false
Appliance Dishwasher, Disposal, Electric Range, Microwave, Refrigerator, Washer/Dryer
Exterior
Exterior Feature Fire Pit, In-Ground Irrigation
Garage Spaces 2.0
Fence Back Yard, Fenced
Community Features Clubhouse, Fitness Center, Pond, Recreation Area, Sidewalks, Tennis Court(s), Walking Trails
Parking Type Driveway, Attached Garage, Garage Door Opener, Garage Faces Front, On Street
Garage true
Building
Dwelling Type Site Built
Foundation Slab
Sewer Public Sewer
Water City
Level or Stories Two
Structure Type Stone Veneer,Vinyl
New Construction false
Construction Status Completed
Schools
Elementary Schools Unspecified
Middle Schools Unspecified
High Schools Unspecified
Others
HOA Name Williams Douglas
Senior Community false
Acceptable Financing Cash, Conventional, FHA, VA Loan
Listing Terms Cash, Conventional, FHA, VA Loan
Special Listing Condition None
GET MORE INFORMATION




