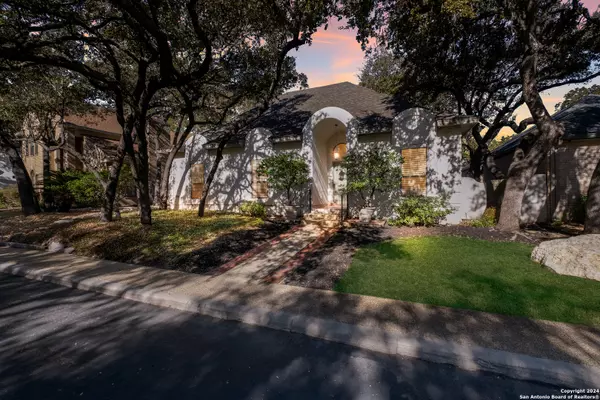1714 Eagle Meadow St San Antonio, TX 78248-1301
UPDATED:
01/06/2025 05:16 PM
Key Details
Property Type Single Family Home
Sub Type Single Residential
Listing Status Pending
Purchase Type For Sale
Square Footage 1,955 sqft
Price per Sqft $230
Subdivision Deerfield
MLS Listing ID 1825273
Style One Story,Other
Bedrooms 3
Full Baths 3
Construction Status Pre-Owned
HOA Fees $1,005/ann
Year Built 1985
Annual Tax Amount $9,562
Tax Year 2024
Lot Size 5,924 Sqft
Property Description
Location
State TX
County Bexar
Area 0600
Rooms
Master Bathroom Main Level 18X11 Shower Only, Double Vanity
Master Bedroom Main Level 18X12 Split, Outside Access, Walk-In Closet, Ceiling Fan, Full Bath
Bedroom 2 Main Level 12X11
Bedroom 3 2nd Level 11X12
Living Room Main Level 19X12
Dining Room Main Level 18X9
Kitchen Main Level 10X11
Study/Office Room Main Level 11X12
Interior
Heating Central
Cooling One Central, One Window/Wall
Flooring Carpeting, Ceramic Tile
Inclusions Ceiling Fans, Washer Connection, Dryer Connection, Stove/Range, Disposal, Dishwasher, Garage Door Opener, Solid Counter Tops, City Garbage service
Heat Source Natural Gas
Exterior
Exterior Feature Patio Slab, Privacy Fence, Mature Trees, Detached Quarters
Parking Features Two Car Garage, Detached, Rear Entry
Pool In Ground Pool
Amenities Available Pool, Tennis, Park/Playground
Roof Type Composition
Private Pool Y
Building
Foundation Slab
Sewer City
Water Water System, City
Construction Status Pre-Owned
Schools
Elementary Schools Huebner
Middle Schools Eisenhower
High Schools Churchill
School District North East I.S.D
Others
Acceptable Financing Conventional, FHA, VA, Cash
Listing Terms Conventional, FHA, VA, Cash



