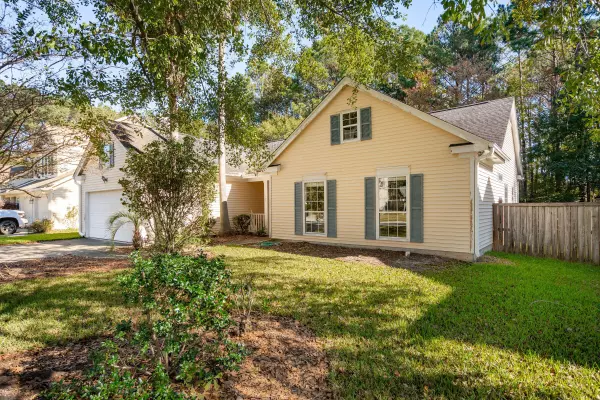103 Isherwood Dr Goose Creek, SC 29445
UPDATED:
01/17/2025 05:40 PM
Key Details
Property Type Single Family Home
Sub Type Single Family Detached
Listing Status Active
Purchase Type For Sale
Square Footage 1,649 sqft
Price per Sqft $202
Subdivision Crowfield Plantation
MLS Listing ID 24029598
Bedrooms 3
Full Baths 2
Year Built 1993
Lot Size 7,840 Sqft
Acres 0.18
Property Description
Location
State SC
County Berkeley
Area 73 - G. Cr./M. Cor. Hwy 17A-Oakley-Hwy 52
Region Cadbury
City Region Cadbury
Rooms
Primary Bedroom Level Lower
Master Bedroom Lower Ceiling Fan(s), Garden Tub/Shower
Interior
Interior Features Ceiling - Cathedral/Vaulted, Ceiling - Smooth, High Ceilings, Garden Tub/Shower, Kitchen Island, Eat-in Kitchen, Family, Entrance Foyer, Separate Dining
Flooring Vinyl
Fireplaces Number 1
Fireplaces Type Den, Family Room, Great Room, Kitchen, One
Exterior
Garage Spaces 2.0
Fence Partial
Community Features Park, Pool, Walk/Jog Trails
Utilities Available City of Goose Creek
Porch Screened
Total Parking Spaces 2
Building
Lot Description 0 - .5 Acre
Story 1
Foundation Slab
Sewer Public Sewer
Water Public
Architectural Style Ranch
Level or Stories One
Structure Type Vinyl Siding
New Construction No
Schools
Elementary Schools Westview
Middle Schools Westview
High Schools Stratford
Others
Financing Any



