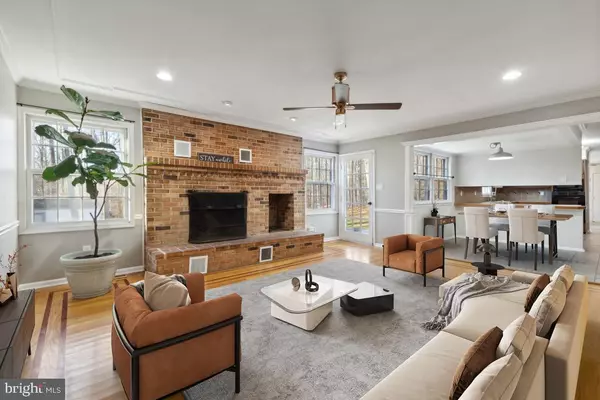13358 MARIE DR Manassas, VA 20112
UPDATED:
01/13/2025 11:15 PM
Key Details
Property Type Single Family Home
Sub Type Detached
Listing Status Under Contract
Purchase Type For Sale
Square Footage 3,612 sqft
Price per Sqft $200
Subdivision Woodbine Woods
MLS Listing ID VAPW2083456
Style Colonial
Bedrooms 4
Full Baths 3
Half Baths 1
HOA Y/N N
Abv Grd Liv Area 3,612
Originating Board BRIGHT
Year Built 1980
Annual Tax Amount $5,855
Tax Year 2024
Lot Size 1.580 Acres
Acres 1.58
Property Description
Main level boasts with custom hardwood flooring throughout, ambient lighting, panoramic views, eat in kitchen, amazing family room with wood burning brick fireplace, half bathroom, living room, spacious dining room, great mud room offers additional storage, washer/dryer connection and transition zone from your oversized garage. Open concept living is perfect for hosting family gatherings and events. Enjoy fantastic the patio overlooking your enormous and private back yard that is perfect for BBQs, drinking your coffee while listening to nature on your private oasis.
Upper level continues with the beautiful hardwood flooring while providing an oversized Primary bedroom with updated ensuite bathroom with double vanity, large shower and huge Walk-in Closet. Enjoy the additional 3 spacious bedrooms with large closet spaces and a full bath down the hall.
Walk-out fully finished Lower level is perfect for an entertaining space while providing 9' Ceilings, a large wood burning brick fireplace , full bathroom and additional room that perfect for a home office, play area or guest room. Enjoy French doors that walk out to the private side yard.
Enjoy the well established community with a rural setting while also conveniently located to shopping, dining and many recreational amenities.• Only Minutes from 234 and I95 • Within close proximity to both the Potomac and Manassas shopping Malls* Short drive to the VRE• Convenient to Schools, Shopping and Dining • 20 minutes to Historic Downtown Manassas
Location
State VA
County Prince William
Zoning A1
Rooms
Basement Fully Finished, Full, Improved, Heated, Outside Entrance, Windows, Walkout Level
Interior
Interior Features Breakfast Area, Carpet, Combination Dining/Living, Dining Area, Family Room Off Kitchen, Floor Plan - Traditional, Formal/Separate Dining Room, Kitchen - Country, Wood Floors
Hot Water Electric
Cooling Ceiling Fan(s), Central A/C
Flooring Carpet, Wood
Fireplaces Number 2
Fireplaces Type Wood, Brick, Mantel(s)
Equipment Refrigerator, Stove, Cooktop, Dishwasher
Fireplace Y
Window Features Double Pane
Appliance Refrigerator, Stove, Cooktop, Dishwasher
Heat Source Electric
Laundry Main Floor
Exterior
Exterior Feature Patio(s)
Parking Features Garage Door Opener
Garage Spaces 2.0
Amenities Available None
Water Access N
View Creek/Stream, Trees/Woods
Street Surface Black Top
Accessibility None
Porch Patio(s)
Road Frontage State, City/County
Attached Garage 2
Total Parking Spaces 2
Garage Y
Building
Lot Description Backs to Trees, Partly Wooded, Private
Story 3
Foundation Permanent
Sewer Septic Exists
Water Well
Architectural Style Colonial
Level or Stories 3
Additional Building Above Grade, Below Grade
Structure Type High,Dry Wall,9'+ Ceilings
New Construction N
Schools
High Schools Charles J. Colgan Senior
School District Prince William County Public Schools
Others
Pets Allowed Y
HOA Fee Include None
Senior Community No
Tax ID 7892-06-5687
Ownership Fee Simple
SqFt Source Estimated
Acceptable Financing Cash, Conventional, FHA, VHDA, VA
Listing Terms Cash, Conventional, FHA, VHDA, VA
Financing Cash,Conventional,FHA,VHDA,VA
Special Listing Condition Standard
Pets Allowed Cats OK, Dogs OK




