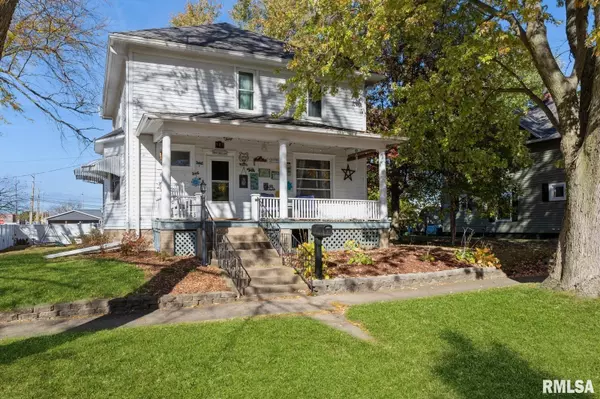301 SE 4TH ST Aledo, IL 61231
UPDATED:
12/18/2024 08:21 PM
Key Details
Property Type Single Family Home
Sub Type Single Family Residence
Listing Status Pending
Purchase Type For Sale
Square Footage 2,241 sqft
Price per Sqft $69
Subdivision Unknown
MLS Listing ID QC4258921
Style Two Story
Bedrooms 3
Full Baths 1
Half Baths 2
Originating Board rmlsa
Year Built 1912
Annual Tax Amount $2,565
Tax Year 2023
Lot Size 8,015 Sqft
Acres 0.184
Lot Dimensions 120 x 67
Property Description
Location
State IL
County Mercer
Area Qcara Area
Direction Travel HWY 17, Turn South Onto 4th St. Home Located on East Side of Road. Right behind Bowlyou's Ice Cream
Rooms
Basement Full, Partially Finished
Kitchen Dining Formal, Eat-In Kitchen
Interior
Interior Features Ceiling Fan(s), Radon Mitigation System
Heating Forced Air, Central Air
Fireplaces Number 2
Fireplaces Type Gas Log, Family Room, Recreation Room
Fireplace Y
Appliance Dishwasher, Range/Oven, Refrigerator, Washer, Dryer
Exterior
Exterior Feature Fenced Yard, Porch
Garage Spaces 1.0
View true
Roof Type Shingle
Street Surface Paved
Garage 1
Building
Lot Description Corner Lot, Level
Faces Travel HWY 17, Turn South Onto 4th St. Home Located on East Side of Road. Right behind Bowlyou's Ice Cream
Foundation Block
Water Public, Public Sewer
Architectural Style Two Story
Structure Type Unknown,Wood Siding
New Construction false
Schools
Elementary Schools Apollo
Middle Schools Mercer County Jr High
High Schools Mercer County
Others
Tax ID 10-10-20-204-004



