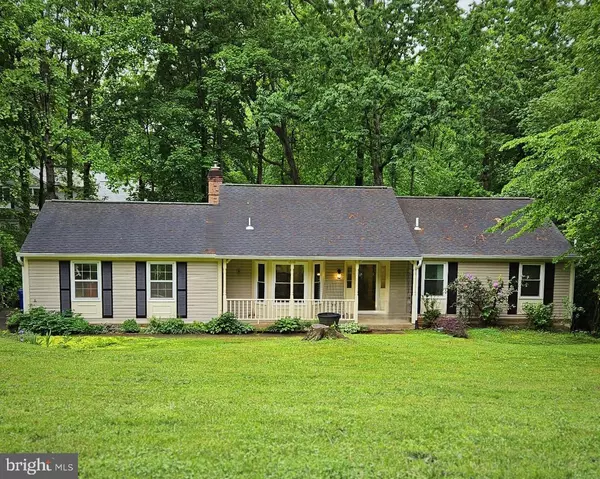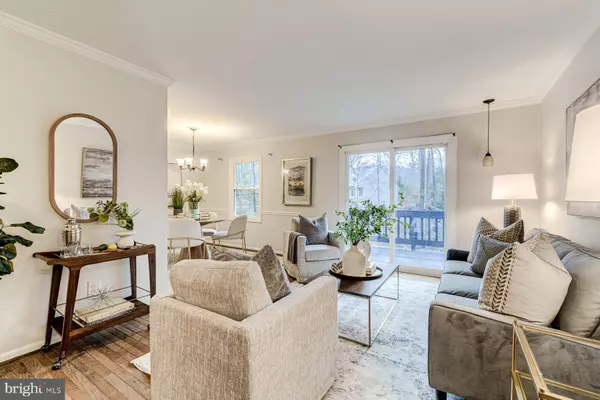11134 STONEBROOK DR Manassas, VA 20112
UPDATED:
01/08/2025 01:36 PM
Key Details
Property Type Single Family Home
Sub Type Detached
Listing Status Pending
Purchase Type For Sale
Square Footage 1,902 sqft
Price per Sqft $323
Subdivision Riverview Estates
MLS Listing ID VAPW2084384
Style Ranch/Rambler
Bedrooms 4
Full Baths 3
HOA Y/N N
Abv Grd Liv Area 1,304
Originating Board BRIGHT
Year Built 1984
Annual Tax Amount $5,486
Tax Year 2024
Lot Size 1.618 Acres
Acres 1.62
Property Description
Nestled in the serene woods of Riverview Estates, this charming rambler offers the perfect balance of modern updates and natural beauty. Relax on the expansive deck or unwind in the screened-in porch, surrounded by tranquil forest views.
Inside, you'll find an updated kitchen with contemporary finishes and renovated bathrooms designed for comfort and style. The full walkout basement features a cozy, newer pellet stove, ideal for chilly evenings. With a spacious side-load garage, there's plenty of room for storage and convenience.
As a bonus, enjoy optional private park access with breathtaking views of the Occoquan River. For just $130/year, you can experience fishing, kayaking, and picnics along the water.
Don't miss this opportunity to own a peaceful retreat while staying close to all the amenities Northern VA has to offer!
Freshly carpeted and painted. Move in ready!
Owner Agent
Location
State VA
County Prince William
Zoning A1
Rooms
Basement Daylight, Full, Full, Fully Finished, Outside Entrance, Interior Access, Walkout Level, Windows
Main Level Bedrooms 3
Interior
Hot Water Electric
Heating Heat Pump(s)
Cooling Central A/C, Ceiling Fan(s)
Fireplaces Number 1
Fireplaces Type Mantel(s)
Fireplace Y
Heat Source Electric
Laundry Lower Floor
Exterior
Parking Features Garage - Side Entry
Garage Spaces 2.0
Water Access Y
Water Access Desc Canoe/Kayak,Fishing Allowed,Private Access,Under 40hp Motor Only
View Trees/Woods
Accessibility None
Road Frontage State
Attached Garage 2
Total Parking Spaces 2
Garage Y
Building
Story 2
Foundation Permanent
Sewer Private Septic Tank
Water Well
Architectural Style Ranch/Rambler
Level or Stories 2
Additional Building Above Grade, Below Grade
New Construction N
Schools
Elementary Schools Signal Hill
Middle Schools Parkside
High Schools Osbourn Park
School District Prince William County Public Schools
Others
Senior Community No
Tax ID 7994-63-4761
Ownership Fee Simple
SqFt Source Assessor
Horse Property N
Special Listing Condition Standard




