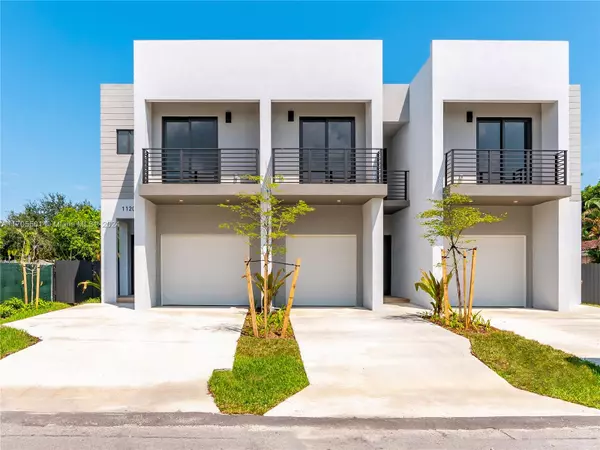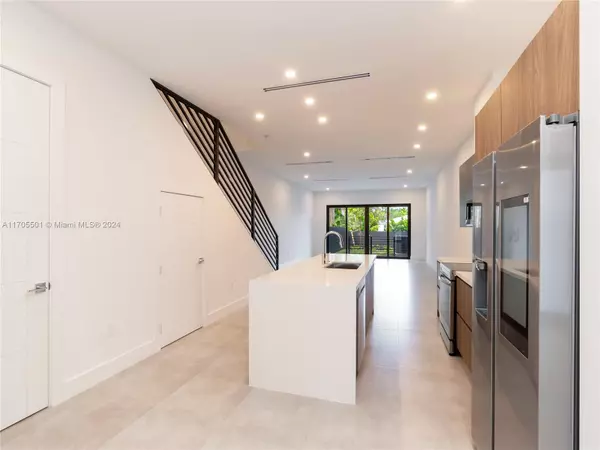1118 NE 10th Ave #1118 Fort Lauderdale, FL 33304
UPDATED:
12/07/2024 01:00 AM
Key Details
Property Type Townhouse
Sub Type Townhouse
Listing Status Active
Purchase Type For Sale
Square Footage 2,097 sqft
Price per Sqft $426
Subdivision Progresso
MLS Listing ID A11705501
Style Other
Bedrooms 3
Full Baths 2
Half Baths 1
Construction Status New Construction
HOA Fees $75/mo
HOA Y/N Yes
Year Built 2024
Annual Tax Amount $16,009
Tax Year 2024
Property Description
Location
State FL
County Broward
Community Progresso
Area 3380
Direction From US1 North, turn to NE 13th St then turn left on N Flagler Dr. Turn left on NE 10th Ave, you'll find the building on your left side (1118 is the middle).
Interior
Interior Features Breakfast Bar, Closet Cabinetry, Dual Sinks, Entrance Foyer, Family/Dining Room, First Floor Entry, Living/Dining Room, Pantry, Split Bedrooms, Upper Level Primary, Walk-In Closet(s)
Heating Central
Cooling Central Air
Flooring Vinyl, Wood
Furnishings Unfurnished
Window Features Impact Glass
Appliance Dryer, Dishwasher, Electric Range, Electric Water Heater, Disposal, Microwave, Refrigerator, Self Cleaning Oven, Washer
Exterior
Exterior Feature Fence, Security/High Impact Doors, Patio, Privacy Wall
Parking Features Attached
Garage Spaces 1.0
Amenities Available None
View Garden, Other
Porch Patio
Garage Yes
Building
Faces West
Architectural Style Other
Structure Type Block
New Construction true
Construction Status New Construction
Schools
Elementary Schools Bennett
Middle Schools Sunrise
Others
Pets Allowed Conditional, Yes
HOA Fee Include Insurance,Maintenance Grounds
Senior Community No
Tax ID 494234042361
Security Features Complex Fenced,Smoke Detector(s)
Acceptable Financing Cash, Conventional
Listing Terms Cash, Conventional
Special Listing Condition Listed As-Is
Pets Allowed Conditional, Yes



