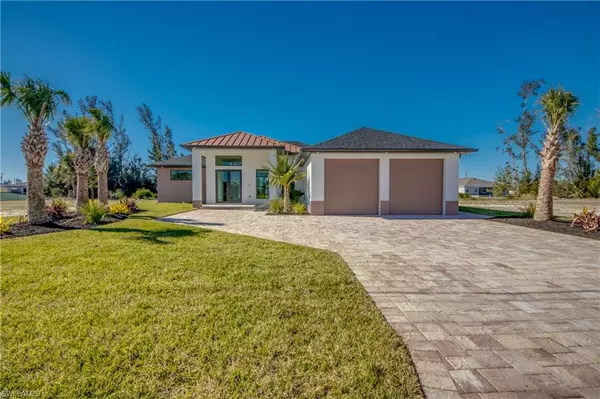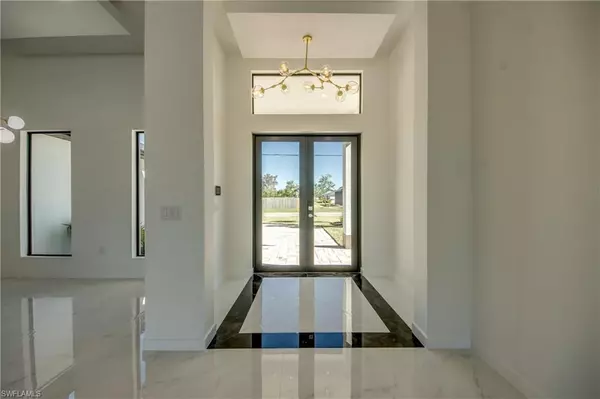506 NW 6th PL Cape Coral, FL 33993
OPEN HOUSE
Sun Jan 19, 1:00pm - 3:00pm
UPDATED:
01/17/2025 10:32 AM
Key Details
Property Type Single Family Home
Sub Type Single Family Residence
Listing Status Active
Purchase Type For Sale
Square Footage 1,729 sqft
Price per Sqft $361
Subdivision Cape Coral
MLS Listing ID 224099209
Style Contemporary
Bedrooms 3
Full Baths 2
Half Baths 1
Originating Board Florida Gulf Coast
Year Built 2024
Annual Tax Amount $3,336
Tax Year 2023
Lot Size 10,018 Sqft
Acres 0.23
Property Description
The interior exudes sophistication with solid wood doors, custom built-in closets, designer lighting, LED-lit bathroom mirrors, and motion sensors in the bathrooms. The chef's kitchen is a dream come true, offering a double oven, vented hood over the stove, custom cabinets, and top-of-the-line appliances. Spacious living areas feature soaring 12-foot ceilings, while the garage impresses with 11-foot ceilings and oversized 9x9 foot doors. Every detail has been carefully considered, from the irrigation system with mature landscaping to the massive paver driveway with extra parking. All rooms are wired for internet, ensuring seamless connectivity, while thoughtful touches like vented bathroom fans, washer and dryer, and custom cabinetry elevate the home's functionality and appeal. Immerse yourself in luxury and waterfront living with this one-of-a-kind property that blends modern design with Florida lifestyle perfection. Seller contributions to Buyer for closing costs are negotiable. Closing costs are for Buyer's closing costs and NOT for Buyer Broker/Agent. Seller will consider paying off assessments with the right offer. :)
Location
State FL
County Lee
Area Cc41 - Cape Coral Unit 37-43, 48, 49
Zoning R1-W
Rooms
Primary Bedroom Level Master BR Ground
Master Bedroom Master BR Ground
Dining Room Breakfast Bar, Dining - Family, Eat-in Kitchen
Interior
Interior Features Split Bedrooms, Family Room, Built-In Cabinets, Wired for Data, Cathedral Ceiling(s), Closet Cabinets, Coffered Ceiling(s), Pantry, Tray Ceiling(s), Walk-In Closet(s)
Heating Central Electric
Cooling Ceiling Fan(s), Central Electric
Flooring Tile
Window Features Impact Resistant,Impact Resistant Windows
Appliance Cooktop, Electric Cooktop, Dishwasher, Disposal, Double Oven, Dryer, Freezer, Microwave, Range, Refrigerator/Freezer, Refrigerator/Icemaker, Self Cleaning Oven, Tankless Water Heater, Wall Oven, Washer
Laundry Inside, Sink
Exterior
Exterior Feature Gas Grill, Outdoor Grill, Outdoor Kitchen
Garage Spaces 2.0
Fence Fenced
Pool In Ground, Concrete
Community Features None, Non-Gated
Utilities Available Cable Available
Waterfront Description Canal Front
View Y/N No
View Water
Roof Type Metal,Shingle
Street Surface Paved
Porch Open Porch/Lanai, Patio
Garage Yes
Private Pool Yes
Building
Lot Description Regular
Sewer Assessment Unpaid, Central
Water Assessment Unpaid, Central
Architectural Style Contemporary
Structure Type Concrete Block,Stucco
New Construction Yes
Others
HOA Fee Include Street Lights,Street Maintenance,Trash
Tax ID 11-44-23-C1-02605.0070
Ownership Single Family
Security Features Safe,Security System,Smoke Detector(s),Smoke Detectors
Acceptable Financing Buyer Finance/Cash
Listing Terms Buyer Finance/Cash



