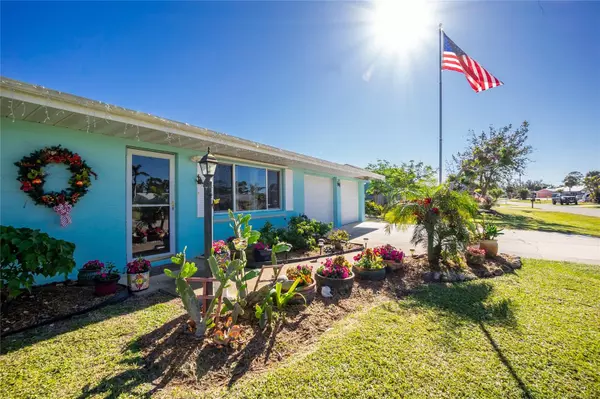2495 TENTH ST Englewood, FL 34224
UPDATED:
12/14/2024 11:06 PM
Key Details
Property Type Single Family Home
Sub Type Single Family Residence
Listing Status Active
Purchase Type For Sale
Square Footage 1,610 sqft
Price per Sqft $248
Subdivision Grove City Terrace
MLS Listing ID D6139365
Bedrooms 3
Full Baths 2
HOA Y/N No
Originating Board Stellar MLS
Year Built 1970
Annual Tax Amount $1,920
Lot Size 0.260 Acres
Acres 0.26
Lot Dimensions 100x113x100x113
Property Description
Location
State FL
County Charlotte
Community Grove City Terrace
Zoning RSF5
Rooms
Other Rooms Family Room, Inside Utility
Interior
Interior Features Ceiling Fans(s), Split Bedroom, Stone Counters, Window Treatments
Heating Central, Electric
Cooling Central Air
Flooring Concrete, Tile, Vinyl
Furnishings Furnished
Fireplace false
Appliance Dishwasher, Dryer, Microwave, Range, Refrigerator, Washer
Laundry Inside
Exterior
Exterior Feature Hurricane Shutters, Private Mailbox
Parking Features Garage Door Opener, Parking Pad
Garage Spaces 2.0
Fence Chain Link, Vinyl
Pool Salt Water, Screen Enclosure
Utilities Available Cable Available, Electricity Connected, Phone Available, Public, Sewer Connected, Water Connected
Water Access Yes
Water Access Desc Bay/Harbor,Creek,Gulf/Ocean,Gulf/Ocean to Bay,Intracoastal Waterway
Roof Type Metal
Porch Rear Porch, Screened
Attached Garage true
Garage true
Private Pool Yes
Building
Lot Description In County, Landscaped, Level, Paved
Story 1
Entry Level One
Foundation Slab
Lot Size Range 1/4 to less than 1/2
Sewer Public Sewer
Water Public
Architectural Style Florida
Structure Type Block,Concrete
New Construction false
Schools
Elementary Schools Vineland Elementary
Middle Schools L.A. Ainger Middle
High Schools Lemon Bay High
Others
Pets Allowed Yes
Senior Community No
Ownership Fee Simple
Acceptable Financing Cash, Conventional
Listing Terms Cash, Conventional
Special Listing Condition None




