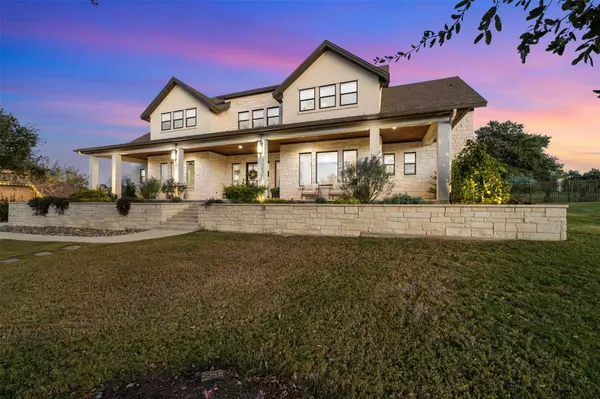200 Overlook CT Georgetown, TX 78628
UPDATED:
01/06/2025 04:16 PM
Key Details
Property Type Single Family Home
Sub Type Single Family Residence
Listing Status Active
Purchase Type For Sale
Square Footage 4,485 sqft
Price per Sqft $345
Subdivision River Chase
MLS Listing ID 1772181
Bedrooms 4
Full Baths 3
Half Baths 1
HOA Fees $500/ann
HOA Y/N Yes
Originating Board actris
Year Built 2022
Tax Year 2024
Lot Size 1.043 Acres
Acres 1.043
Property Description
Location
State TX
County Williamson
Rooms
Main Level Bedrooms 1
Interior
Interior Features Bookcases, Ceiling Fan(s), Beamed Ceilings, High Ceilings, Quartz Counters, Double Vanity, Electric Dryer Hookup, Interior Steps, Kitchen Island, Multiple Living Areas, Open Floorplan, Pantry, Primary Bedroom on Main, Recessed Lighting, Walk-In Closet(s), Wet Bar
Heating Central, Fireplace(s)
Cooling Central Air
Flooring Carpet, Tile, Wood
Fireplaces Number 1
Fireplaces Type Gas Starter, Living Room
Fireplace No
Appliance Dishwasher, Disposal, Gas Cooktop, Microwave, Plumbed For Ice Maker, Propane Cooktop, Stainless Steel Appliance(s), Vented Exhaust Fan, Tankless Water Heater
Exterior
Exterior Feature Exterior Steps, Gutters Full, Lighting
Garage Spaces 3.0
Fence Full, Wrought Iron
Pool None
Community Features Cluster Mailbox, Common Grounds, Underground Utilities
Utilities Available Electricity Connected, Phone Available, Propane, Underground Utilities
Waterfront Description None
View City
Roof Type Shingle
Porch Covered, Front Porch, Rear Porch
Total Parking Spaces 6
Private Pool No
Building
Lot Description Corner Lot, Interior Lot, Sprinkler - Automatic, Trees-Medium (20 Ft - 40 Ft)
Faces Northeast
Foundation Slab
Sewer Septic Tank
Water Public
Level or Stories Two
Structure Type Spray Foam Insulation,Stone,Stucco
New Construction No
Schools
Elementary Schools Wolf Ranch Elementary
Middle Schools James Tippit
High Schools East View
School District Georgetown Isd
Others
HOA Fee Include Common Area Maintenance
Special Listing Condition Standard



