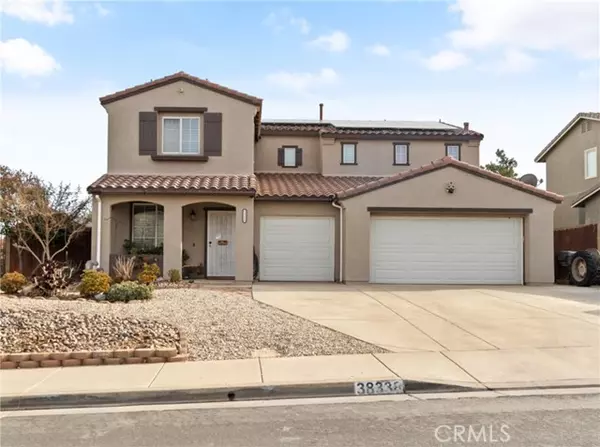38338 Wakefield Place Palmdale, CA 93551
UPDATED:
12/22/2024 07:36 AM
Key Details
Property Type Single Family Home
Sub Type Detached
Listing Status Active
Purchase Type For Sale
Square Footage 2,743 sqft
Price per Sqft $222
MLS Listing ID SR24249672
Style Detached
Bedrooms 5
Full Baths 3
HOA Y/N No
Year Built 2001
Lot Size 7,297 Sqft
Acres 0.1675
Property Description
Nestled in the sought-after West Side of Palmdale, this stunning 5-bedroom, 2 3/4-bathroom home offers a perfect blend of comfort and convenience. Located in a desirable neighborhood, this residence is just minutes from the 14 Freeway, making commutes a breeze, and is close to top-rated schools, Palmdale Regional Hospital, and major shopping centers, including the mall. Step inside to discover an upgraded kitchen that will delight any home chef, featuring a spacious island with built-in electricity, a convenient pantry, and modern appliances. The family room is a cozy retreat with an updated electric fireplace, perfect for relaxing evenings. The upstairs boasts beautiful laminate wood plank flooring, adding a touch of elegance to the living space. The master suite is a true sanctuary, complete with a private deck for enjoying serene mornings or starlit nights. The luxurious master bath offers a garden tub, a stall shower, and dual vanities, providing a spa-like experience at home. The additional downstairs bedroom and bath offer flexibility for guests or a home office. Outside, the desert landscape in both the front and rear yards provides low-maintenance beauty, backyard featuring a 10x10 insulated shed/office with electricity, perfect for remote work or creative projects. While the 3-car garage and 4-car driveway ensure ample parking for family and guests. With its tile roof and thoughtful upgrades throughout, this home is a rare find in a prime location. Don't miss the opportunity to make it yours!
Location
State CA
County Los Angeles
Area Palmdale (93551)
Zoning PDA1*
Interior
Cooling Central Forced Air
Flooring Laminate, Tile
Fireplaces Type FP in Family Room, Electric
Laundry Laundry Room
Exterior
Garage Spaces 3.0
Utilities Available Cable Available, Water Connected
View Mountains/Hills, City Lights
Total Parking Spaces 3
Building
Lot Description Sidewalks, Landscaped
Story 2
Lot Size Range 4000-7499 SF
Sewer Public Sewer
Water Public
Level or Stories 2 Story
Others
Monthly Total Fees $109
Acceptable Financing Cash, Conventional, FHA, VA, Cash To New Loan
Listing Terms Cash, Conventional, FHA, VA, Cash To New Loan
Special Listing Condition Standard




