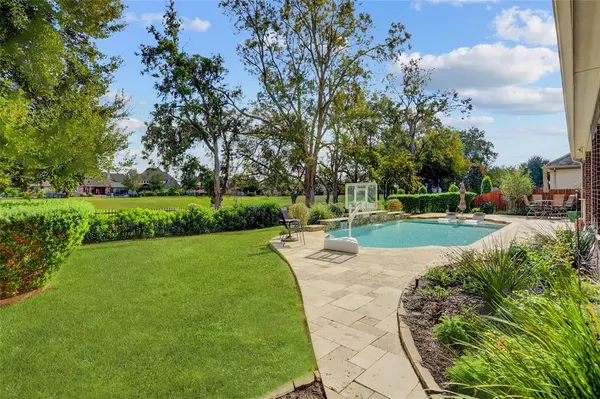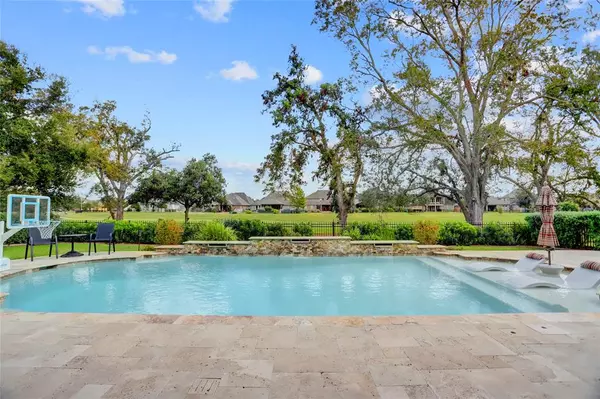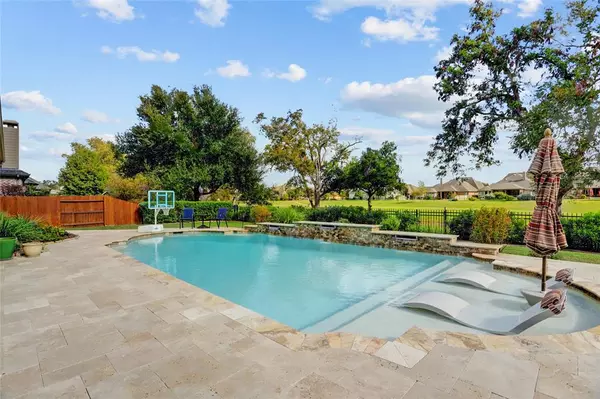21407 Aurora Park DR Richmond, TX 77406
UPDATED:
01/09/2025 08:25 PM
Key Details
Property Type Single Family Home
Listing Status Pending
Purchase Type For Sale
Square Footage 4,781 sqft
Price per Sqft $185
Subdivision Long Meadow Farms Sec 23
MLS Listing ID 77471363
Style Contemporary/Modern,Traditional
Bedrooms 5
Full Baths 4
Half Baths 2
HOA Fees $875/ann
HOA Y/N 1
Year Built 2013
Annual Tax Amount $14,647
Tax Year 2023
Lot Size 0.283 Acres
Acres 0.2829
Property Description
Location
State TX
County Fort Bend
Community Long Meadow Farms
Area Fort Bend County North/Richmond
Rooms
Bedroom Description En-Suite Bath,Primary Bed - 1st Floor,Walk-In Closet
Other Rooms Breakfast Room, Butlers Pantry, Entry, Family Room, Formal Dining, Gameroom Up, Home Office/Study, Utility Room in House
Master Bathroom Full Secondary Bathroom Down, Primary Bath: Double Sinks, Primary Bath: Separate Shower, Vanity Area
Kitchen Breakfast Bar, Butler Pantry, Island w/o Cooktop, Kitchen open to Family Room, Pantry, Under Cabinet Lighting, Walk-in Pantry
Interior
Interior Features Crown Molding, Fire/Smoke Alarm, Formal Entry/Foyer, High Ceiling, Window Coverings
Heating Central Gas
Cooling Central Electric
Flooring Tile, Vinyl Plank
Fireplaces Number 1
Fireplaces Type Gaslog Fireplace
Exterior
Exterior Feature Back Green Space, Back Yard, Back Yard Fenced, Covered Patio/Deck, Patio/Deck, Porch, Sprinkler System, Subdivision Tennis Court
Parking Features Attached Garage, Oversized Garage
Garage Spaces 3.0
Garage Description Auto Garage Door Opener, Double-Wide Driveway
Pool Gunite, Heated, In Ground
Waterfront Description Lakefront,Riverfront
Roof Type Composition
Street Surface Concrete,Curbs
Private Pool Yes
Building
Lot Description Greenbelt, Subdivision Lot, Water View, Waterfront, Wooded
Dwelling Type Free Standing
Story 2
Foundation Slab
Lot Size Range 0 Up To 1/4 Acre
Builder Name Highland Homes
Water Water District
Structure Type Brick
New Construction No
Schools
Elementary Schools Adolphus Elementary School
Middle Schools Briscoe Junior High School
High Schools Foster High School
School District 33 - Lamar Consolidated
Others
HOA Fee Include Recreational Facilities
Senior Community No
Restrictions Deed Restrictions
Tax ID 5121-23-003-0080-901
Ownership Full Ownership
Energy Description Attic Fan
Acceptable Financing Cash Sale, Conventional
Tax Rate 2.3081
Disclosures Mud, Sellers Disclosure
Listing Terms Cash Sale, Conventional
Financing Cash Sale,Conventional
Special Listing Condition Mud, Sellers Disclosure




