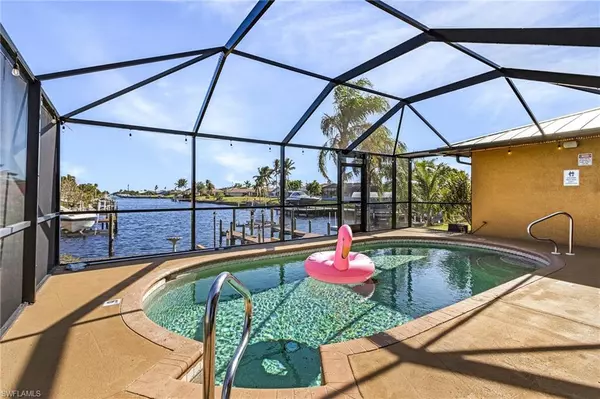2807 Country Club BLVD Cape Coral, FL 33904
UPDATED:
12/20/2024 02:31 AM
Key Details
Property Type Single Family Home
Sub Type Ranch,Single Family Residence
Listing Status Active
Purchase Type For Sale
Square Footage 2,073 sqft
Price per Sqft $328
Subdivision Cape Coral
MLS Listing ID 224102110
Bedrooms 3
Full Baths 2
HOA Y/N No
Originating Board Florida Gulf Coast
Year Built 1987
Annual Tax Amount $8,925
Tax Year 2023
Lot Size 0.316 Acres
Acres 0.3157
Property Description
The split bedroom layout ensures privacy, with the primary suite featuring a walk-in closet and ensuite with dual vanities and a spacious shower. Two additional bedrooms share a full bathroom. A dedicated laundry room provides extra storage for added convenience.
Relax in the screened lanai, where stunning canal views complement the sparkling pool. Updates include a new metal roof and lanai cage, both completed in 2023. The home also includes a 2-car garage, providing ample storage and parking.
With no HOA restrictions, this move-in-ready home is the ideal waterfront retreat for boating enthusiasts with Gulf access.
Location
State FL
County Lee
Area Cape Coral
Zoning R1-W
Rooms
Dining Room Breakfast Bar, Dining - Family
Interior
Interior Features Bar, Built-In Cabinets, Closet Cabinets, Pantry, Smoke Detectors, Walk-In Closet(s)
Heating Natural Gas
Flooring Laminate, Tile
Equipment Dishwasher, Dryer, Microwave, Range, Refrigerator/Freezer, Refrigerator/Icemaker, Smoke Detector, Washer
Furnishings Furnished
Fireplace No
Appliance Dishwasher, Dryer, Microwave, Range, Refrigerator/Freezer, Refrigerator/Icemaker, Washer
Heat Source Natural Gas
Exterior
Exterior Feature Boat Dock Private, Screened Lanai/Porch
Parking Features Circular Driveway, Driveway Paved, Attached
Garage Spaces 2.0
Fence Fenced
Pool Below Ground, Electric Heat, Salt Water
Amenities Available None
Waterfront Description Canal Front
View Y/N Yes
View Canal, Water
Roof Type Metal
Porch Deck, Patio
Total Parking Spaces 2
Garage Yes
Private Pool Yes
Building
Lot Description Across From Waterfront, Regular
Story 1
Water Assessment Paid
Architectural Style Ranch, Single Family
Level or Stories 1
Structure Type Concrete Block,Stucco
New Construction No
Schools
Elementary Schools Cape Elementary School, Pelican Elementary School
Middle Schools Challenger Middle School
High Schools Cape Coral High School
Others
Pets Allowed Yes
Senior Community No
Tax ID 31-44-24-C4-00653.0310
Ownership Single Family
Security Features Smoke Detector(s)




