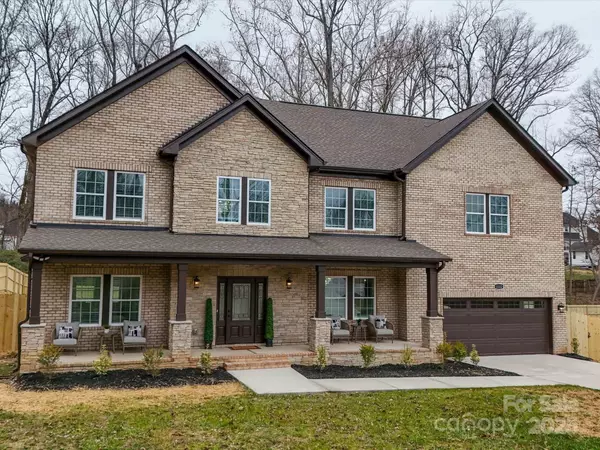1312 Pleasant Plains RD Matthews, NC 28105
UPDATED:
01/04/2025 02:19 PM
Key Details
Property Type Single Family Home
Sub Type Single Family Residence
Listing Status Active
Purchase Type For Sale
Square Footage 3,513 sqft
Price per Sqft $313
MLS Listing ID 4207717
Style Farmhouse
Bedrooms 5
Full Baths 3
Half Baths 1
Construction Status Completed
Abv Grd Liv Area 3,513
Year Built 2024
Lot Size 0.450 Acres
Acres 0.45
Property Description
Location
State NC
County Mecklenburg
Zoning R-15
Rooms
Main Level Family Room
Upper Level Bed/Bonus
Interior
Interior Features Attic Stairs Pulldown, Built-in Features, Entrance Foyer, Garden Tub, Kitchen Island, Open Floorplan, Pantry, Split Bedroom, Walk-In Closet(s), Walk-In Pantry
Heating Central, Hot Water, Natural Gas, Zoned
Cooling Ceiling Fan(s), Central Air, Electric
Flooring Tile, Vinyl
Fireplaces Type Electric, Living Room
Fireplace true
Appliance Bar Fridge, Dishwasher, Disposal, Double Oven, Exhaust Hood, Gas Cooktop, Gas Water Heater, Self Cleaning Oven, Wall Oven
Exterior
Garage Spaces 2.0
Fence Back Yard, Fenced, Privacy, Wood
Utilities Available Cable Available, Gas
Roof Type Shingle
Garage true
Building
Dwelling Type Site Built
Foundation Slab
Builder Name Smurf Brothers LLC
Sewer Public Sewer
Water City
Architectural Style Farmhouse
Level or Stories Two
Structure Type Brick Full,Stone
New Construction true
Construction Status Completed
Schools
Elementary Schools Matthews
Middle Schools Crestdale
High Schools David W Butler
Others
Senior Community false
Acceptable Financing Cash, Conventional, FHA, VA Loan
Listing Terms Cash, Conventional, FHA, VA Loan
Special Listing Condition None



