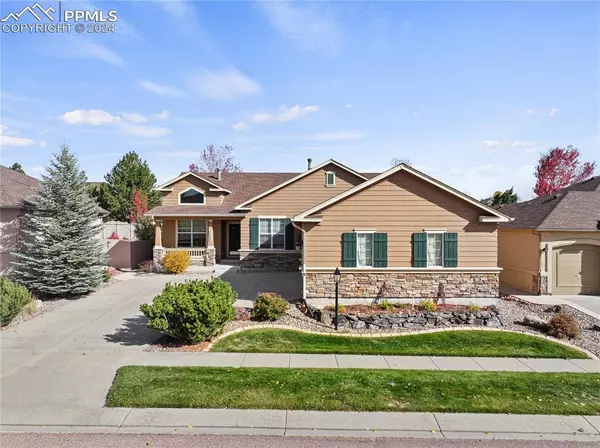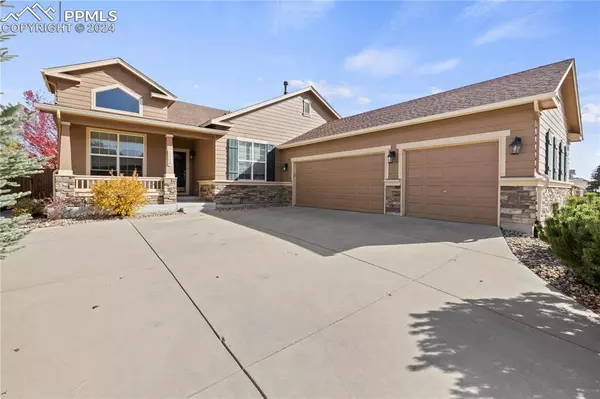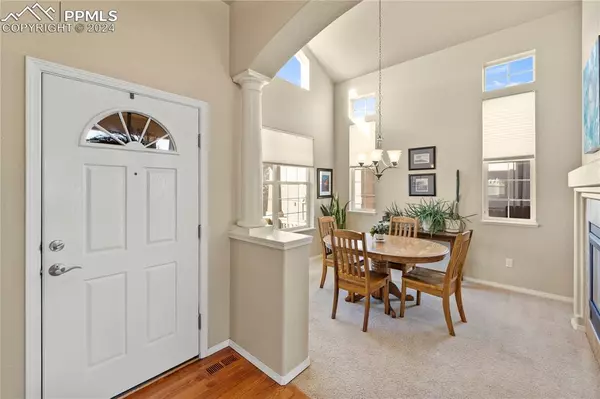5965 Whiskey River DR Colorado Springs, CO 80923
UPDATED:
01/16/2025 04:32 AM
Key Details
Property Type Single Family Home
Sub Type Single Family
Listing Status Under Contract - Showing
Purchase Type For Sale
Square Footage 3,602 sqft
Price per Sqft $166
MLS Listing ID 6103832
Style Ranch
Bedrooms 4
Full Baths 3
Construction Status Existing Home
HOA Fees $255/ann
HOA Y/N Yes
Year Built 2006
Annual Tax Amount $2,948
Tax Year 2023
Lot Size 7,800 Sqft
Property Description
Location
State CO
County El Paso
Area Indigo Ranch At Ridgeview
Interior
Interior Features 5-Pc Bath, 9Ft + Ceilings, Great Room
Cooling Ceiling Fan(s), Central Air
Flooring Carpet, Ceramic Tile, Wood
Fireplaces Number 1
Fireplaces Type Gas, Main Level, One
Laundry Electric Hook-up, Main
Exterior
Parking Features Attached
Garage Spaces 3.0
Fence Rear
Utilities Available Electricity Connected, Natural Gas Connected
Roof Type Composite Shingle
Building
Lot Description Level
Foundation Full Basement
Builder Name Classic Homes
Water Municipal
Level or Stories Ranch
Finished Basement 95
Structure Type Frame
Construction Status Existing Home
Schools
School District Falcon-49
Others
Miscellaneous Auto Sprinkler System,Humidifier,Kitchen Pantry
Special Listing Condition Not Applicable




