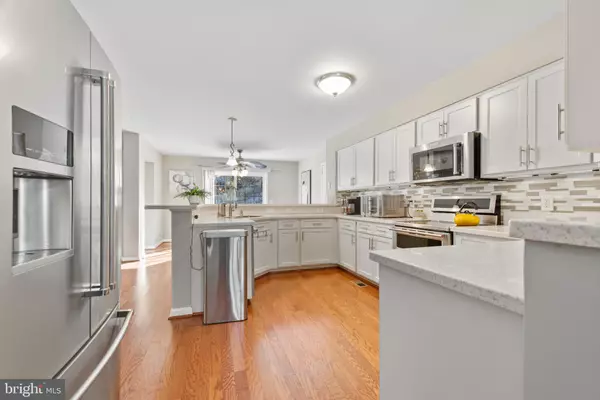7405 PLAINVIEW Rosedale, MD 21237
UPDATED:
01/30/2025 10:50 PM
Key Details
Property Type Single Family Home
Sub Type Detached
Listing Status Under Contract
Purchase Type For Sale
Square Footage 2,324 sqft
Price per Sqft $172
Subdivision Summit Farms
MLS Listing ID MDBC2115200
Style Contemporary
Bedrooms 4
Full Baths 2
Half Baths 1
HOA Y/N N
Abv Grd Liv Area 2,324
Originating Board BRIGHT
Year Built 2007
Annual Tax Amount $4,473
Tax Year 2024
Lot Size 9,235 Sqft
Acres 0.21
Lot Dimensions 1.00 x
Property Sub-Type Detached
Property Description
Upon entering and to the right you are greeted by a formal dining room with large windows for natural sunlight. After the exquisite formal dining room, you'll find the inviting immaculate kitchen. The kitchen features modern appliances, granite countertops, and ample cabinet space, making it ideal for cooking and entertaining. The entertaining does not stop there because adjacent to the kitchen you'll find the inviting spacious living/ family room.
Upstairs features the primary suite retreat with an en-suite bathroom, and large spacious walk-in closet. Three additional bedrooms are generously sized with plenty of closet space, sharing a well-appointed full bath.
Additional highlights include new floors and carpet throughout, fresh paint, and a single-car garage for convenience. The huge unfinished basement with 9ft ceilings is screaming for your imagination to complete the finishing touches to your likes, desires and dreams! The basement has enough square feet for a home theater, gym, office, game room and more.
Don't miss the opportunity to make this lovely home yours. Schedule a showing today!
Location
State MD
County Baltimore
Rooms
Other Rooms Dining Room, Primary Bedroom, Bedroom 2, Bedroom 3, Bedroom 4, Kitchen, Family Room, Basement, Other, Attic
Basement Unfinished
Interior
Interior Features Breakfast Area, Floor Plan - Open, Carpet, Family Room Off Kitchen, Formal/Separate Dining Room, Walk-in Closet(s), Wood Floors
Hot Water Electric
Heating Central
Cooling Central A/C
Flooring Carpet, Ceramic Tile
Equipment Built-In Microwave, Dishwasher, Dryer - Front Loading, Washer - Front Loading, Stove
Fireplace N
Window Features Double Pane,Screens
Appliance Built-In Microwave, Dishwasher, Dryer - Front Loading, Washer - Front Loading, Stove
Heat Source Electric
Exterior
Exterior Feature Patio(s), Porch(es)
Parking Features Garage - Front Entry
Garage Spaces 5.0
Water Access N
Roof Type Shingle
Accessibility None
Porch Patio(s), Porch(es)
Total Parking Spaces 5
Garage Y
Building
Story 3
Foundation Slab
Sewer Public Sewer
Water Public
Architectural Style Contemporary
Level or Stories 3
Additional Building Above Grade, Below Grade
Structure Type 9'+ Ceilings,Dry Wall
New Construction N
Schools
School District Baltimore County Public Schools
Others
Senior Community No
Tax ID 04141407061833
Ownership Fee Simple
SqFt Source Assessor
Security Features Main Entrance Lock
Acceptable Financing Cash, Conventional, VA, FHA
Listing Terms Cash, Conventional, VA, FHA
Financing Cash,Conventional,VA,FHA
Special Listing Condition Standard, Third Party Approval




