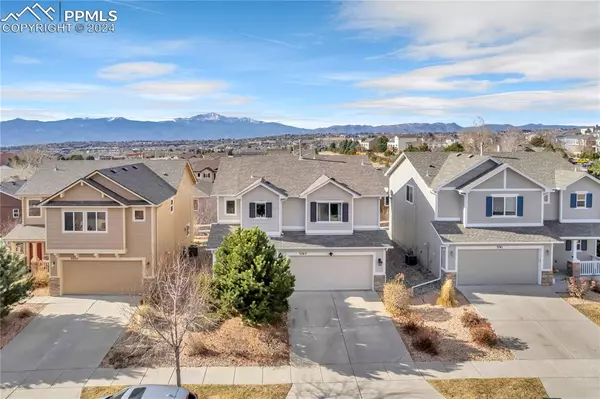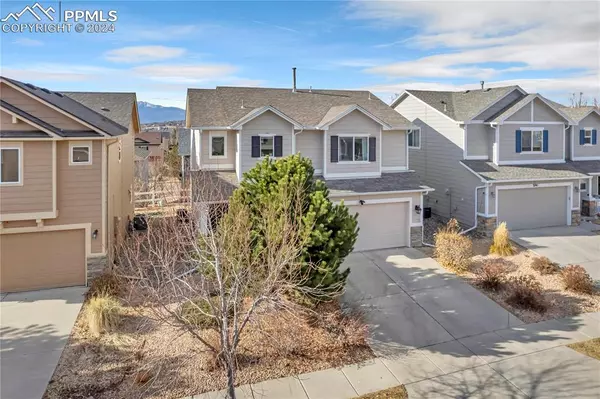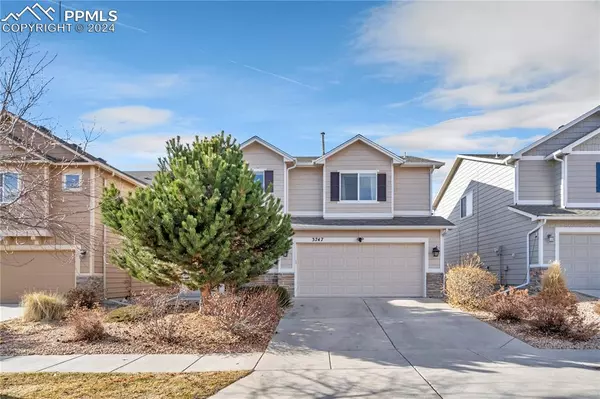3747 Swainson DR Colorado Springs, CO 80922
UPDATED:
12/27/2024 12:25 PM
Key Details
Property Type Single Family Home
Sub Type Single Family
Listing Status Active
Purchase Type For Sale
Square Footage 1,651 sqft
Price per Sqft $248
MLS Listing ID 4990488
Style 2 Story
Bedrooms 3
Full Baths 2
Half Baths 1
Construction Status Existing Home
HOA Fees $110/mo
HOA Y/N Yes
Year Built 2013
Annual Tax Amount $1,332
Tax Year 2023
Lot Size 3,293 Sqft
Property Description
Location
State CO
County El Paso
Area Falcon Terrace At Springs Ranch
Interior
Interior Features 6-Panel Doors
Cooling Ceiling Fan(s), Central Air
Flooring Carpet, Luxury Vinyl
Fireplaces Number 1
Fireplaces Type None
Laundry Electric Hook-up, Upper
Exterior
Parking Features Attached
Garage Spaces 2.0
Utilities Available Cable Available, Electricity Connected, Natural Gas Connected
Roof Type Composite Shingle
Building
Lot Description Level, Mountain View
Foundation Slab
Builder Name Challenger Home
Water Municipal
Level or Stories 2 Story
Structure Type Frame
Construction Status Existing Home
Schools
Middle Schools Horizon
High Schools Sand Creek
School District Falcon-49
Others
Miscellaneous Breakfast Bar,HOA Required $,Kitchen Pantry,Security System,Window Coverings
Special Listing Condition Not Applicable




