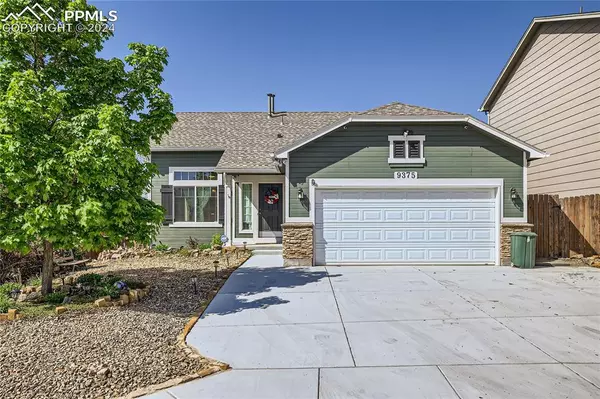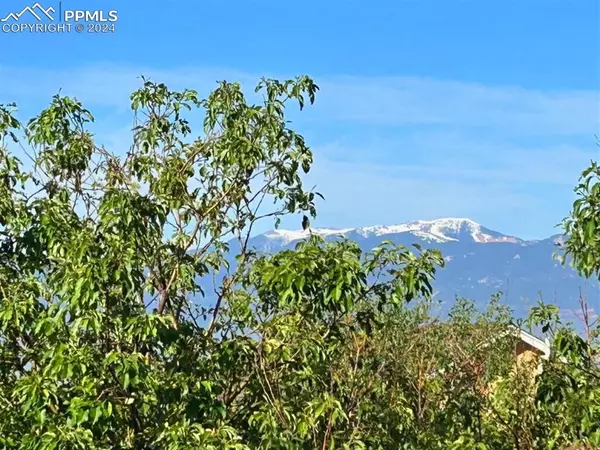9375 Wolf Pack TER Colorado Springs, CO 80920
UPDATED:
01/17/2025 03:33 PM
Key Details
Property Type Single Family Home
Sub Type Single Family
Listing Status Active
Purchase Type For Sale
Square Footage 2,920 sqft
Price per Sqft $202
MLS Listing ID 1088645
Style Ranch
Bedrooms 4
Full Baths 2
Three Quarter Bath 1
Construction Status Existing Home
HOA Y/N No
Year Built 2001
Annual Tax Amount $2,213
Tax Year 2023
Lot Size 5,575 Sqft
Property Description
Location
State CO
County El Paso
Area Gatehouse Village At Briargate
Interior
Cooling Ceiling Fan(s), Central Air
Flooring Carpet, Ceramic Tile, Wood
Fireplaces Number 1
Fireplaces Type Gas, Main Level, One
Laundry Main
Exterior
Parking Features Attached
Garage Spaces 2.0
Utilities Available Electricity Connected, Natural Gas Connected
Roof Type Composite Shingle
Building
Lot Description Mountain View, View of Pikes Peak
Foundation Full Basement, Walk Out
Water Municipal
Level or Stories Ranch
Finished Basement 96
Structure Type Frame
Construction Status Existing Home
Schools
Middle Schools Timberview
High Schools Liberty
School District Academy-20
Others
Miscellaneous Breakfast Bar,High Speed Internet Avail.,Kitchen Pantry,Sump Pump,Window Coverings
Special Listing Condition Not Applicable




