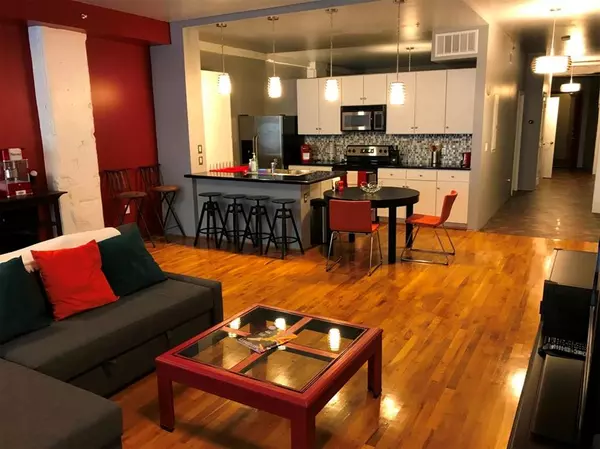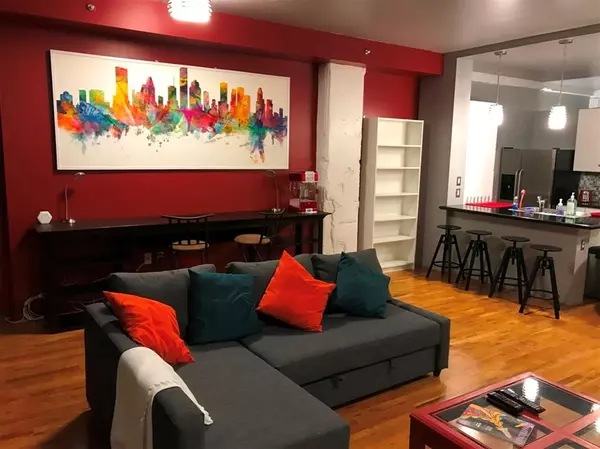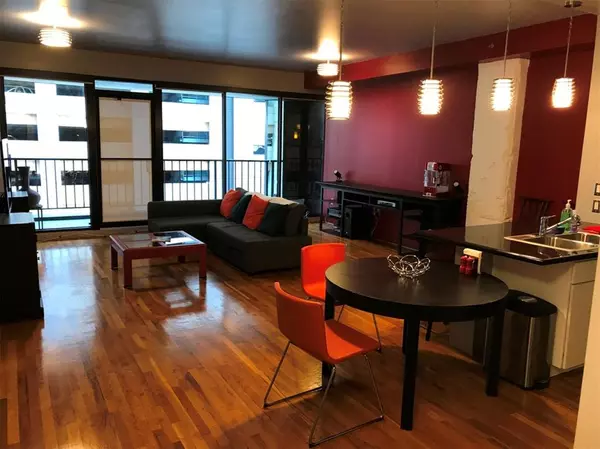917 Main ST #705 Houston, TX 77002
UPDATED:
02/06/2025 09:45 PM
Key Details
Property Type Condo
Sub Type Mid/Hi-Rise Condominium
Listing Status Active
Purchase Type For Rent
Square Footage 1,119 sqft
Subdivision Kirby Lofts Condo
MLS Listing ID 16972949
Style Traditional
Bedrooms 1
Full Baths 1
Rental Info Long Term,One Year
Year Built 1920
Available Date 2025-02-01
Lot Size 9,982 Sqft
Acres 0.2292
Property Description
Location
State TX
County Harris
Area Downtown - Houston
Building/Complex Name KIRBY LOFTS
Rooms
Bedroom Description En-Suite Bath,Primary Bed - 1st Floor,Walk-In Closet
Other Rooms 1 Living Area, Entry, Kitchen/Dining Combo, Living Area - 1st Floor, Utility Room in House
Master Bathroom Primary Bath: Double Sinks, Primary Bath: Separate Shower, Primary Bath: Soaking Tub, Vanity Area
Den/Bedroom Plus 1
Kitchen Breakfast Bar, Kitchen open to Family Room
Interior
Interior Features Brick Walls, Dryer Included, Elevator, Fire/Smoke Alarm, Formal Entry/Foyer, High Ceiling, Refrigerator Included, Washer Included, Window Coverings
Heating Central Electric
Cooling Central Electric
Flooring Tile, Wood
Appliance Dryer Included, Electric Dryer Connection, Refrigerator, Stacked, Washer Included
Exterior
Exterior Feature Balcony, Balcony/Terrace, Exercise Room, Trash Pick Up
Parking Features Attached/Detached Garage
Garage Spaces 1.0
Garage Description Driveway Gate
Utilities Available Electricity, Trash Pickup, Water/Sewer
View West
Street Surface Concrete,Curbs,Gutters
Private Pool No
Building
Lot Description Street
Story 1
Sewer Public Sewer
Water Public Water
New Construction No
Schools
Elementary Schools Gregory-Lincoln Elementary School
Middle Schools Gregory-Lincoln Middle School
High Schools Northside High School
School District 27 - Houston
Others
Pets Allowed Case By Case Basis
Senior Community No
Restrictions Deed Restrictions
Tax ID 127-259-000-0033
Disclosures No Disclosures
Special Listing Condition No Disclosures
Pets Allowed Case By Case Basis




