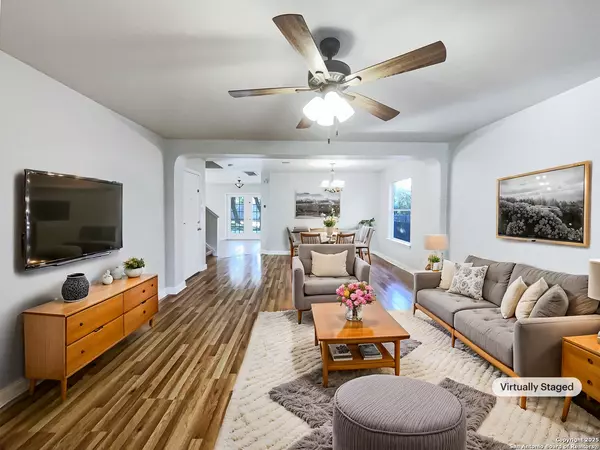1435 ALASKAN WOLF San Antonio, TX 78245-3366
OPEN HOUSE
Mon Jan 20, 8:00am - 7:00pm
Tue Jan 21, 8:00am - 7:00pm
Wed Jan 22, 8:00am - 7:00pm
Thu Jan 23, 8:00am - 7:00pm
Fri Jan 24, 8:00am - 7:00pm
Sat Jan 25, 8:00am - 7:00pm
Mon Jan 27, 8:00am - 7:00pm
UPDATED:
01/18/2025 02:31 PM
Key Details
Property Type Single Family Home
Sub Type Single Residential
Listing Status Pending
Purchase Type For Sale
Square Footage 2,172 sqft
Price per Sqft $124
Subdivision Wolf Creek
MLS Listing ID 1831861
Style Two Story
Bedrooms 4
Full Baths 2
Half Baths 1
Construction Status Pre-Owned
HOA Fees $251/ann
Year Built 2006
Annual Tax Amount $5,676
Tax Year 2023
Lot Size 5,227 Sqft
Property Description
Location
State TX
County Bexar
Area 0200
Rooms
Master Bedroom 2nd Level 18X13 Upstairs
Bedroom 2 2nd Level 11X16
Bedroom 3 2nd Level 10X13
Bedroom 4 2nd Level 10X13
Living Room Main Level 15X16
Kitchen Main Level 12X11
Interior
Heating Central
Cooling One Central
Flooring Carpeting, Ceramic Tile, Laminate, Vinyl
Inclusions Security System (Owned)
Heat Source Electric
Exterior
Parking Features Two Car Garage, Attached
Pool None
Amenities Available Other - See Remarks
Roof Type Composition
Private Pool N
Building
Foundation Slab
Sewer Sewer System
Construction Status Pre-Owned
Schools
Elementary Schools Raba
Middle Schools Harmony Science Academy
High Schools Warren
School District Southwest I.S.D.
Others
Acceptable Financing Cash, Conventional, VA
Listing Terms Cash, Conventional, VA



