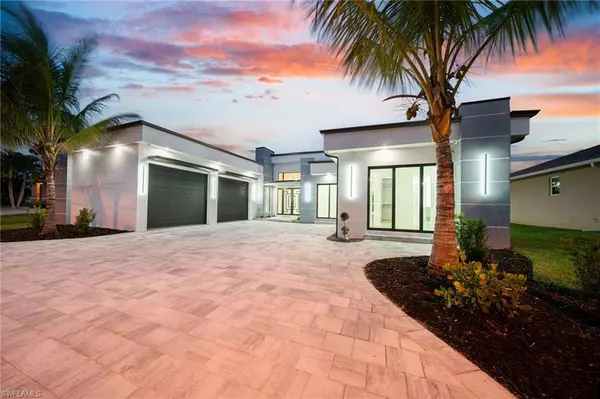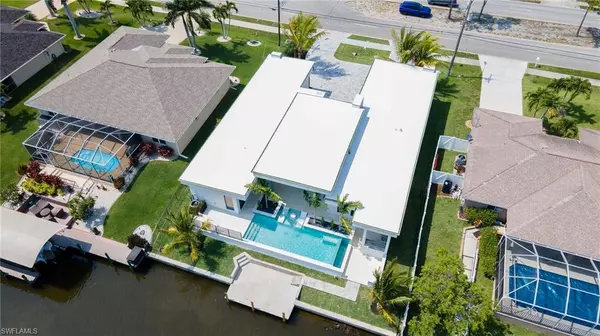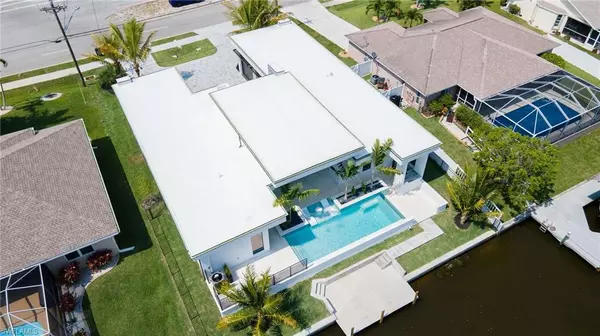916 Mohawk PKWY Cape Coral, FL 33914
OPEN HOUSE
Sat Jan 18, 2:00pm - 5:00pm
UPDATED:
01/19/2025 03:02 AM
Key Details
Property Type Single Family Home
Sub Type Single Family Residence
Listing Status Active
Purchase Type For Sale
Square Footage 2,510 sqft
Price per Sqft $525
Subdivision Cape Coral
MLS Listing ID 225000400
Style See Remarks
Bedrooms 4
Full Baths 3
Half Baths 1
Originating Board Florida Gulf Coast
Year Built 2025
Annual Tax Amount $3,069
Tax Year 2023
Lot Size 10,018 Sqft
Acres 0.23
Property Description
Location
State FL
County Lee
Area Cc21 - Cape Coral Unit 3, 30, 44, 6
Zoning RD-W
Rooms
Dining Room Formal
Kitchen Kitchen Island
Interior
Interior Features Split Bedrooms, Den - Study, Entrance Foyer, Pantry, Wired for Sound, Vaulted Ceiling(s), Volume Ceiling, Walk-In Closet(s)
Heating Central Electric, Fireplace(s)
Cooling Ceiling Fan(s), Central Electric
Flooring Tile
Fireplace Yes
Window Features Impact Resistant,Impact Resistant Windows
Appliance Electric Cooktop, Dishwasher, Double Oven, Dryer, Microwave, Refrigerator/Freezer, Self Cleaning Oven, Washer
Laundry Inside
Exterior
Exterior Feature Gas Grill, Dock, Sprinkler Auto
Garage Spaces 2.0
Fence Fenced
Pool In Ground, Concrete, Electric Heat, See Remarks
Community Features See Remarks, No Subdivision
Utilities Available Cable Available
Waterfront Description Canal Front
View Y/N Yes
View Canal, Pool/Club
Roof Type Built-Up or Flat
Porch Open Porch/Lanai, Patio
Garage Yes
Private Pool Yes
Building
Lot Description Regular
Sewer Assessment Unpaid
Water Assessment Paid, Assessment Unpaid
Architectural Style See Remarks
Structure Type Concrete Block,Stucco
New Construction Yes
Others
Tax ID 10-45-23-C2-03345.0210
Ownership Single Family
Security Features Smoke Detector(s),Fire Sprinkler System,Smoke Detectors
Acceptable Financing None/Other
Listing Terms None/Other



