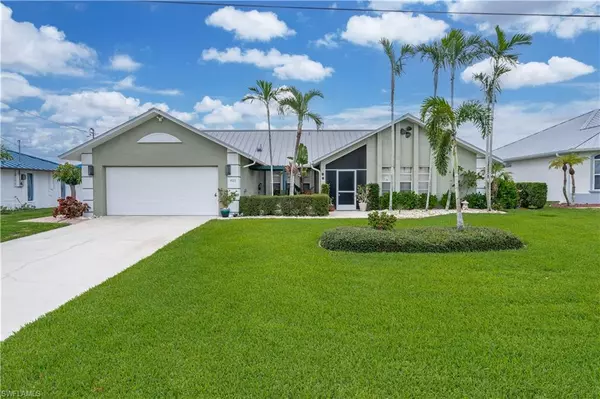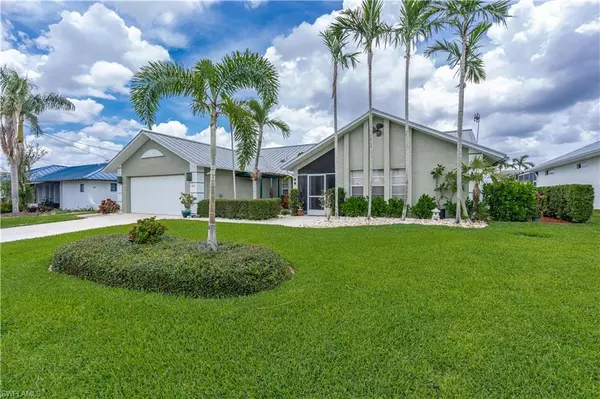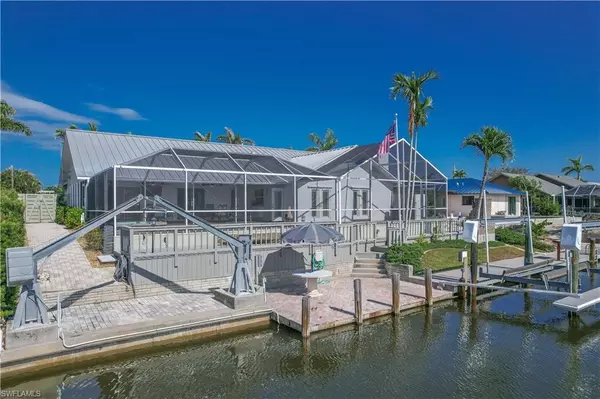4921 SW 9th PL Cape Coral, FL 33914
OPEN HOUSE
Sat Jan 18, 12:00pm - 4:00pm
UPDATED:
01/19/2025 02:01 AM
Key Details
Property Type Single Family Home
Sub Type Single Family Residence
Listing Status Active
Purchase Type For Sale
Square Footage 2,282 sqft
Price per Sqft $361
Subdivision Cape Coral
MLS Listing ID 225000444
Bedrooms 3
Full Baths 2
Originating Board Florida Gulf Coast
Year Built 1989
Annual Tax Amount $4,449
Tax Year 2022
Lot Size 10,018 Sqft
Acres 0.23
Property Description
Location
State FL
County Lee
Area Cc21 - Cape Coral Unit 3, 30, 44, 6
Zoning R1-W
Direction Driving on Cape Coral Pkwy South on Skyline take the first right that is SW 51st Terrace to 9th Pl then make a right on 9th Pl and go straight down the street till you see 4921.
Rooms
Dining Room Breakfast Bar, Dining - Family, Eat-in Kitchen, Formal
Kitchen Built-In Desk, Kitchen Island, Pantry
Interior
Interior Features Split Bedrooms, Great Room, Den - Study, Exercise Room, Family Room, Guest Bath, Guest Room, Home Office, Built-In Cabinets, Wired for Data, Cathedral Ceiling(s), Closet Cabinets, Pantry, Walk-In Closet(s)
Heating Central Electric, Fireplace(s)
Cooling Ceiling Fan(s), Central Electric
Flooring Tile, Wood
Fireplace Yes
Window Features Double Hung,Shutters - Manual
Appliance Dishwasher, Disposal, Dryer, Freezer, Microwave, Range, Refrigerator/Icemaker, Self Cleaning Oven, Washer, Wine Cooler
Laundry Washer/Dryer Hookup, Inside, Sink
Exterior
Exterior Feature Grill - Other, Dock, Boat Lift, Concrete Dock, Elec Avail at dock, Hoist/Davit, Water Avail at Dock, Wooden Dock, Outdoor Grill, Outdoor Shower, Sprinkler Auto
Garage Spaces 2.0
Pool In Ground, Concrete, Equipment Stays, Electric Heat, Lap
Community Features None, Boating
Utilities Available Cable Available
Waterfront Description Canal Front,Navigable Water,Seawall,Pond
View Y/N No
View Canal, Water
Roof Type Metal
Porch Screened Lanai/Porch, Deck
Garage Yes
Private Pool Yes
Building
Lot Description Cul-De-Sac, Regular
Faces Driving on Cape Coral Pkwy South on Skyline take the first right that is SW 51st Terrace to 9th Pl then make a right on 9th Pl and go straight down the street till you see 4921.
Story 1
Sewer Assessment Paid, Central
Water Assessment Paid, Central
Level or Stories 1 Story/Ranch
Structure Type Concrete Block,Stucco
New Construction No
Others
HOA Fee Include None
Tax ID 15-45-23-C2-01690.0540
Ownership Single Family
Security Features Safe,Smoke Detector(s),Smoke Detectors
Acceptable Financing Buyer Finance/Cash, FHA, VA Loan
Listing Terms Buyer Finance/Cash, FHA, VA Loan



