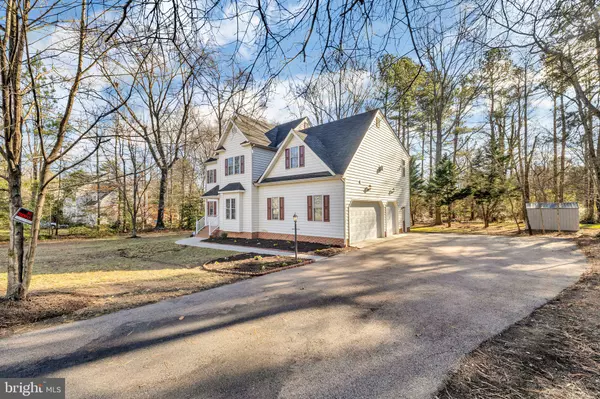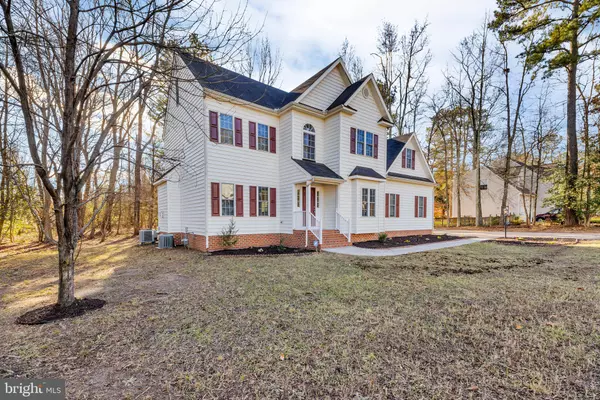10998 ELMONT WOODS DR Glen Allen, VA 23059
UPDATED:
01/08/2025 08:30 PM
Key Details
Property Type Single Family Home
Sub Type Detached
Listing Status Pending
Purchase Type For Sale
Square Footage 2,636 sqft
Price per Sqft $208
Subdivision Elmont Woods
MLS Listing ID VAHA2000876
Style Trinity
Bedrooms 4
Full Baths 2
Half Baths 1
HOA Y/N N
Abv Grd Liv Area 2,636
Originating Board BRIGHT
Year Built 2002
Annual Tax Amount $3,768
Tax Year 2023
Lot Size 0.390 Acres
Acres 0.39
Property Description
Hardwood Floors, New Carpet, Upgraded Counter Tops, Fresh Paint, Primary Bath, Walk in Closet,
Second Upper Level can be used as a Recreation Room or Extra Bedroom, Many Upgrades. Must See!
Location
State VA
County Hanover
Zoning R-2
Interior
Interior Features Carpet, Ceiling Fan(s), Dining Area, Pantry, Primary Bath(s), Upgraded Countertops, Walk-in Closet(s), Wood Floors
Hot Water Natural Gas
Heating Forced Air
Cooling Central A/C
Fireplaces Number 1
Equipment Built-In Microwave, Dishwasher, Disposal, Dryer, Icemaker, Oven/Range - Electric, Refrigerator, Washer, Water Heater
Fireplace Y
Appliance Built-In Microwave, Dishwasher, Disposal, Dryer, Icemaker, Oven/Range - Electric, Refrigerator, Washer, Water Heater
Heat Source Natural Gas, Electric
Exterior
Parking Features Garage - Side Entry
Garage Spaces 2.0
Water Access N
Accessibility None
Attached Garage 2
Total Parking Spaces 2
Garage Y
Building
Story 2.5
Foundation Crawl Space
Sewer Public Sewer
Water Public
Architectural Style Trinity
Level or Stories 2.5
Additional Building Above Grade, Below Grade
New Construction N
Schools
School District Hanover County Public Schools
Others
Senior Community No
Tax ID 7787-08-0905
Ownership Fee Simple
SqFt Source Assessor
Acceptable Financing Conventional, VA, Cash, FHA
Listing Terms Conventional, VA, Cash, FHA
Financing Conventional,VA,Cash,FHA
Special Listing Condition Standard




