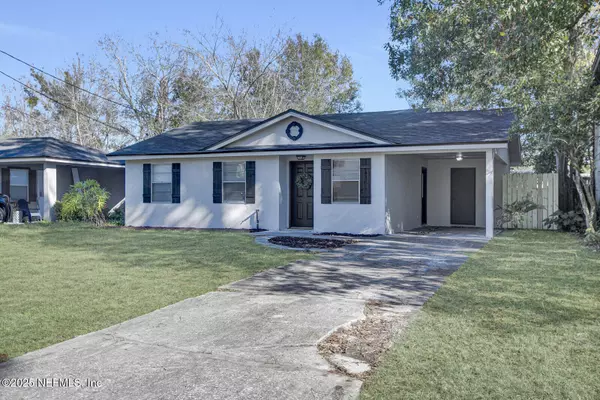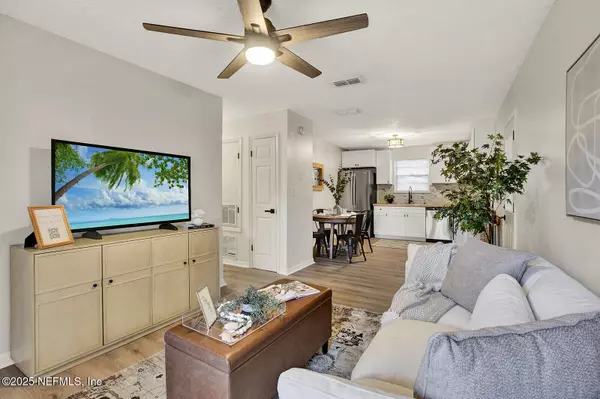521 TALBOT AVE Jacksonville, FL 32205
UPDATED:
01/16/2025 05:47 PM
Key Details
Property Type Single Family Home
Sub Type Single Family Residence
Listing Status Active
Purchase Type For Sale
Square Footage 953 sqft
Price per Sqft $313
Subdivision Murray Hill Heights
MLS Listing ID 2063041
Style Ranch
Bedrooms 3
Full Baths 2
Construction Status Updated/Remodeled
HOA Y/N No
Originating Board realMLS (Northeast Florida Multiple Listing Service)
Year Built 1987
Annual Tax Amount $3,452
Lot Size 5,227 Sqft
Acres 0.12
Property Description
This is a community where residents take pride in preserving the rich history--all while enjoying some of the best parks, boutiques, restaurants, and breweries Jacksonville has to offer.
This bungalow is situated on a nice sized, FULLY FENCED lot, with more than enough room for a pool and backyard oasis. The entire home has just undergone a meticulous FULL RENOVATION with a BRAND NEW ROOF, HVAC, and NEW OWNER'S BATH! The kitchen sparkles with style and elegance, and you will love the open yet cozy floor plan. The quality of this renovation exudes attention to detail and adds value for the new owner. And last, LOCATION MATTERS! You will absolutely love living here-- being just minutes away from all of the fun boutiques, restaurants, and night life that this area is famous for!
See destination times below:
Avondale-- 5 minutes
Riverside/Arts Market-- 5 minutes
Stadiums/Arenas-- 10 minutes
Town Center-- 20 minutes
Beaches-- 30 minutes
World Golf Village--30 minutes
St. Augustine-- 50 minutes
Daytona-- 1 1/2 hours
Universal Orlando-- 2 1/2 hours
HIGHLIGHTS:
New Roof 2024
New HVAC 2025
New Water Heater 2024
New Owner's Bath
New Kitchen
New LVP Floors
New Light Fixtures
New Remote Fans
New Appliances
Fully Fenced
Schedule your private tour today!
Location
State FL
County Duval
Community Murray Hill Heights
Area 051-Murray Hill
Direction Take I95N toward Lake City/ 10W. Take Exit 359 to Lenox Ave/ Waller St. Turn left onto Luna St. Turn right onto Lennox Ave. Turn Left onto Talbot Ave. Property is on your left.
Interior
Interior Features Ceiling Fan(s), Eat-in Kitchen, Primary Bathroom - Shower No Tub
Heating Central, Electric
Cooling Central Air, Electric
Flooring Vinyl
Furnishings Unfurnished
Laundry Electric Dryer Hookup, Washer Hookup
Exterior
Parking Features Carport
Carport Spaces 1
Utilities Available Water Connected
Garage No
Private Pool No
Building
Sewer Public Sewer
Water Public
Architectural Style Ranch
Structure Type Block,Concrete
New Construction No
Construction Status Updated/Remodeled
Others
Senior Community No
Tax ID 0620020000
Acceptable Financing Cash, Conventional, VA Loan
Listing Terms Cash, Conventional, VA Loan



