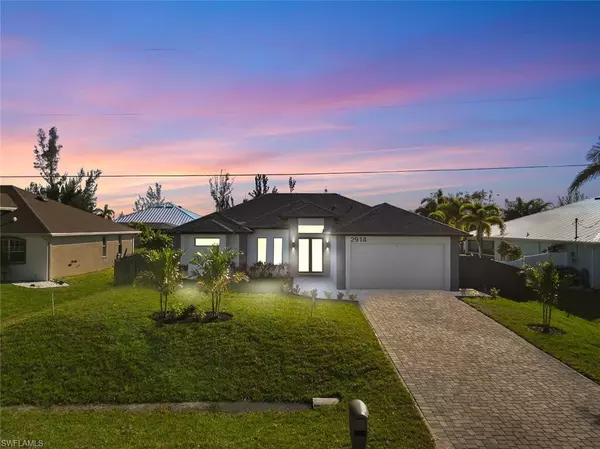2914 NW 11th TER Cape Coral, FL 33993
OPEN HOUSE
Sun Jan 19, 2:00pm - 5:00pm
Sat Jan 18, 10:00am - 1:00pm
UPDATED:
01/18/2025 11:09 PM
Key Details
Property Type Single Family Home
Sub Type Single Family Residence
Listing Status Active
Purchase Type For Sale
Square Footage 1,531 sqft
Price per Sqft $316
Subdivision Cape Coral
MLS Listing ID 225001387
Bedrooms 3
Full Baths 2
Originating Board Naples
Year Built 2025
Annual Tax Amount $1,012
Tax Year 2023
Lot Size 10,018 Sqft
Acres 0.23
Property Description
Discover this stunning new construction home, ideally situated near the highly anticipated Seven Islands project. Offering both exciting development potential and serene surroundings, this meticulously crafted residence features 3 bedrooms, 2 bathrooms, and a versatile den within 1,531 square feet of thoughtfully designed living space.
Nestled in a peaceful neighborhood, this home provides a tranquil retreat while remaining conveniently close to the vibrant future offerings of the Seven Islands area. The outdoor living space is truly exceptional, featuring a private below-ground pool, a built-in grill, an outdoor kitchen, and a spacious lanai—perfect for both entertaining and relaxation.
Inside, the open-concept design seamlessly integrates style and functionality. The island kitchen boasts sleek cabinetry, stainless steel appliances, and tile flooring throughout. The master suite offers a private sanctuary with a walk-in closet and an en-suite bathroom complete with dual sinks and a walk-in shower.
Built with modern convenience and energy efficiency in mind, the home is equipped with impact-resistant windows and doors, a tankless water heater, and central electric cooling and heating. Additional features include an attached 2-car garage, a paved driveway, and a convenient laundry room with a utility tub.
Situated on a .23-acre lot, this property is surrounded by beautifully landscaped grounds with an automatic sprinkler system. With proximity to schools, parks, and the future dining, shopping, and entertainment hubs of the Seven Islands project, this home offers both current comforts and exciting potential for future growth.
This exceptional home combines peace, privacy, and the promise of a vibrant community. Don't miss the opportunity to own your slice of Southwest Florida paradise—schedule your showing today!
Location
State FL
County Lee
Area Cc42 - Cape Coral Unit 50, 54, 51, 52, 53,
Zoning R1-D
Direction From Burnt Store Road, head west on Tropicana Parkway W. Turn right onto NW 29th Avenue, then left onto NW 11th Terrace.
Rooms
Dining Room Dining - Family
Kitchen Kitchen Island
Interior
Interior Features Split Bedrooms, Den - Study, Great Room, Guest Bath, Guest Room, Built-In Cabinets, Wired for Data, Closet Cabinets, Walk-In Closet(s)
Heating Central Electric
Cooling Ceiling Fan(s), Central Electric
Flooring Tile
Window Features Impact Resistant,Impact Resistant Windows
Appliance Dishwasher, Microwave, Range, Refrigerator/Freezer, Tankless Water Heater
Laundry Washer/Dryer Hookup, Inside, Sink
Exterior
Exterior Feature Outdoor Kitchen, Sprinkler Auto
Garage Spaces 2.0
Fence Fenced
Pool In Ground
Community Features None, No Subdivision
Utilities Available Cable Available
Waterfront Description None
View Y/N Yes
View Landscaped Area, None/Other
Roof Type Shingle
Porch Open Porch/Lanai, Patio
Garage Yes
Private Pool Yes
Building
Lot Description Regular
Faces From Burnt Store Road, head west on Tropicana Parkway W. Turn right onto NW 29th Avenue, then left onto NW 11th Terrace.
Story 1
Sewer Septic Tank
Water Well
Level or Stories 1 Story/Ranch
Structure Type Concrete Block,Stucco
New Construction Yes
Others
HOA Fee Include None
Tax ID 05-44-23-C4-04063.0130
Ownership Single Family
Security Features Smoke Detector(s),Smoke Detectors
Acceptable Financing Buyer Finance/Cash, FHA, VA Loan
Listing Terms Buyer Finance/Cash, FHA, VA Loan



