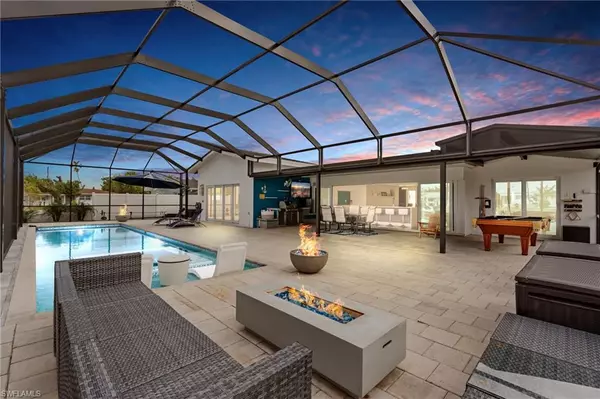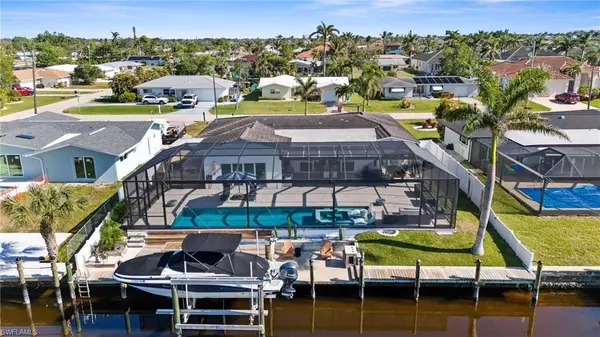5306 Cortez CT Cape Coral, FL 33904
UPDATED:
01/18/2025 10:11 PM
Key Details
Property Type Single Family Home
Sub Type Ranch,Single Family Residence
Listing Status Active
Purchase Type For Sale
Square Footage 1,998 sqft
Price per Sqft $500
Subdivision Cape Coral
MLS Listing ID 225002634
Bedrooms 3
Full Baths 2
HOA Y/N No
Originating Board Florida Gulf Coast
Year Built 1970
Annual Tax Amount $4,349
Tax Year 2023
Lot Size 10,018 Sqft
Acres 0.23
Property Description
The expansive primary suite serves as a luxurious sanctuary. It features an open-concept design with impact sliders that lead directly to the pool area, allowing for seamless indoor-outdoor living. The suite is adorned with stylish window coverings and includes a luxurious ensuite bath, complete with a freestanding soaking tub with its own waterfall faucet, a large walk-in shower with a rain shower head, and a custom vanity cabinet. Additionally, the primary bedroom boasts a large walk-in custom closet, providing ample storage and organization.
The home is equipped with smart home technology, including smart door keypads, six Nest security cameras, a MyQ video keypad, and a comprehensive system for scheduled lighting and irrigation. Outdoor living is elevated with a new mansard picture screened enclosure that covers a sun ledge pool and spa, featuring a Hayward Wi-Fi-enabled saltwater system, high-flow pump, propane heater, and color logic LED lighting. The large paved backyard is perfect for entertaining, with an outside kitchen, built-in propane grill, and fire features fed from a 250-gallon underground propane tank.
Boating enthusiasts will appreciate the 16,000 lb. boat lift with dockside electric service and water, a captain's walk, and a custom seating area for sunset relaxation. Additional features include all-new impact-resistant doors and sliders, a new tile roof, updated plumbing, and a temperature-controlled wine cellar. Comfort is ensured with a new central HVAC system complemented by mini-split units. The property is completely fenced for privacy and security, with meticulously installed pavers and track lighting throughout the terrace and driveway.
Conveniently located near Downtown Cape Coral and Yacht Club Beach, this home is not only a luxurious living space but also a prime investment opportunity as a vacation rental. Experience the unique, modern lifestyle this home offers, where every detail has been thoughtfully designed for your comfort and enjoyment.
Location
State FL
County Lee
Area Cape Coral
Zoning R1-W
Rooms
Bedroom Description First Floor Bedroom,Master BR Ground,Split Bedrooms
Dining Room Dining - Family
Kitchen Island
Interior
Interior Features Bar, Built-In Cabinets, Cathedral Ceiling(s), Closet Cabinets, Custom Mirrors, Laundry Tub, Smoke Detectors, Walk-In Closet(s), Window Coverings
Heating Central Electric
Flooring Tile
Equipment Auto Garage Door, Cooktop - Electric, Dishwasher, Disposal, Dryer, Grill - Gas, Home Automation, Microwave, Refrigerator/Freezer, Smoke Detector, Tankless Water Heater, Wall Oven, Washer/Dryer Hookup, Wine Cooler
Furnishings Turnkey
Fireplace No
Window Features Window Coverings
Appliance Electric Cooktop, Dishwasher, Disposal, Dryer, Grill - Gas, Microwave, Refrigerator/Freezer, Tankless Water Heater, Wall Oven, Wine Cooler
Heat Source Central Electric
Exterior
Exterior Feature Boat Dock Private, Concrete Dock, Wooden Dock, Screened Lanai/Porch, Built In Grill, Built-In Gas Fire Pit, Outdoor Kitchen, Outdoor Shower
Parking Features Driveway Paved, Attached
Garage Spaces 2.0
Pool Pool/Spa Combo, Below Ground, Concrete, Custom Upgrades, Equipment Stays, Electric Heat, Salt Water, Screen Enclosure, See Remarks
Amenities Available None
Waterfront Description Canal Front,Seawall
View Y/N Yes
View Canal
Roof Type Slate
Street Surface Paved
Handicap Access Accessible Full Bath
Porch Deck, Patio
Total Parking Spaces 2
Garage Yes
Private Pool Yes
Building
Lot Description Regular
Building Description Concrete Block,Stucco, DSL/Cable Available
Story 1
Water Assessment Paid, Central
Architectural Style Ranch, Single Family
Level or Stories 1
Structure Type Concrete Block,Stucco
New Construction No
Others
Pets Allowed Yes
Senior Community No
Tax ID 13-45-23-C3-00145.0030
Ownership Single Family
Security Features Smoke Detector(s)




