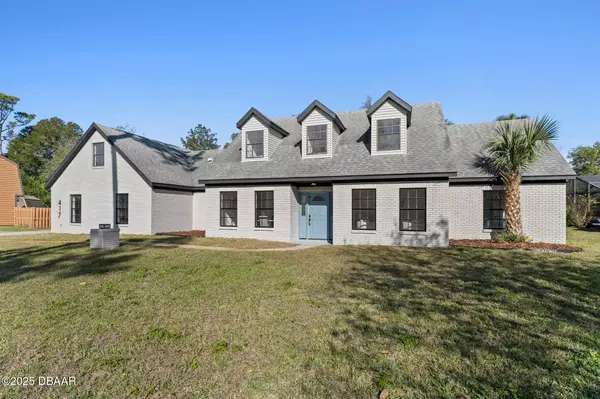417 MAIN TRL Ormond Beach, FL 32174
OPEN HOUSE
Sun Jan 19, 11:30am - 2:30pm
UPDATED:
01/11/2025 10:05 PM
Key Details
Property Type Single Family Home
Sub Type Single Family Residence
Listing Status Active
Purchase Type For Sale
Square Footage 3,018 sqft
Price per Sqft $215
Subdivision Trails
MLS Listing ID 1207691
Bedrooms 5
Full Baths 3
Half Baths 1
HOA Fees $80
Originating Board Daytona Beach Area Association of REALTORS®
Year Built 1985
Lot Size 0.390 Acres
Lot Dimensions 0.39
Property Description
Location
State FL
County Volusia
Community Trails
Direction FROM 40 TURN LEFT ON THE MAIN TRAIL HOUSE WILL BE ON THE LEFT
Interior
Interior Features Guest Suite, Kitchen Island, Open Floorplan, Pantry, Split Bedrooms
Heating Central
Cooling Central Air, Electric
Fireplaces Type Wood Burning
Fireplace Yes
Exterior
Parking Features Attached, Covered, Garage, Garage Door Opener
Garage Spaces 2.0
Utilities Available Electricity Connected, Sewer Connected, Water Connected
Amenities Available Clubhouse, Tennis Court(s)
Roof Type Shingle
Porch Porch, Screened
Total Parking Spaces 2
Garage Yes
Building
Lot Description Many Trees
Water Private
New Construction No
Others
Senior Community No
Tax ID 422011003420
Acceptable Financing Cash, Conventional, FHA, VA Loan
Listing Terms Cash, Conventional, FHA, VA Loan



