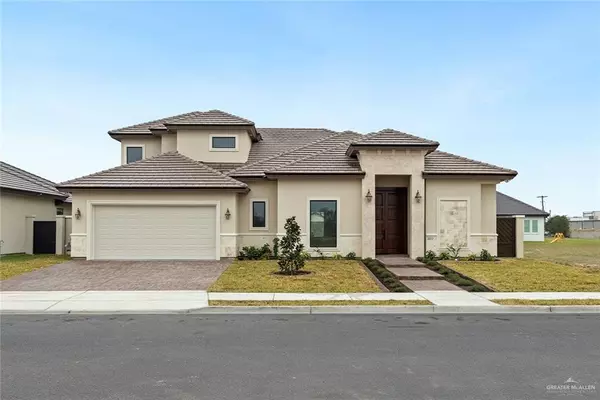1812 S Queen ST Edinburg, TX 78539
UPDATED:
01/31/2025 06:27 PM
Key Details
Property Type Single Family Home
Sub Type Single Family Residence
Listing Status Active
Purchase Type For Sale
Square Footage 3,215 sqft
Subdivision Brentwood Manor
MLS Listing ID 454254
Bedrooms 4
Full Baths 4
Half Baths 1
HOA Fees $500/ann
HOA Y/N Yes
Originating Board Greater McAllen
Year Built 2025
Annual Tax Amount $2,249
Tax Year 2025
Lot Size 8,921 Sqft
Acres 0.2048
Property Description
Location
State TX
County Hidalgo
Community Gated, Sidewalks, Street Lights
Rooms
Dining Room Living Area(s): 1
Interior
Interior Features Countertops (Quartz), Ceiling Fan(s), Decorative/High Ceilings, Microwave, Walk-In Closet(s), Wet/Dry Bar
Heating Central
Cooling Central Air
Flooring Porcelain Tile
Equipment 2-10 Year Warranty
Appliance Gas Water Heater, Water Heater (Programmable thermostat), Tankless Water Heater, Gas Cooktop, Dishwasher, Microwave, Oven-Single, Refrigerator, Wine Cooler
Laundry Laundry Room, Washer/Dryer Connection
Exterior
Exterior Feature Mature Trees, Sprinkler System
Garage Spaces 2.0
Fence Masonry, Privacy
Community Features Gated, Sidewalks, Street Lights
View Y/N No
Roof Type Concrete Tile
Total Parking Spaces 2
Garage Yes
Building
Lot Description Mature Trees, Professional Landscaping, Sidewalks, Sprinkler System
Faces Head north McColl turn left before the light on Freddy Gonzalez Dr. Turn left on Queen St. Property will be on the left hand side.
Story 2
Foundation Slab
Sewer City Sewer
Structure Type Stone,Stucco
New Construction Yes
Schools
Elementary Schools Trevino
Middle Schools Longoria
High Schools Vela H.S.
Others
Tax ID B408000000003900
Security Features Smoke Detector(s)



