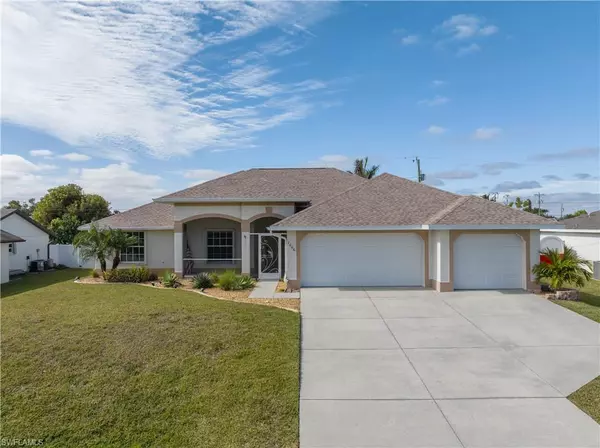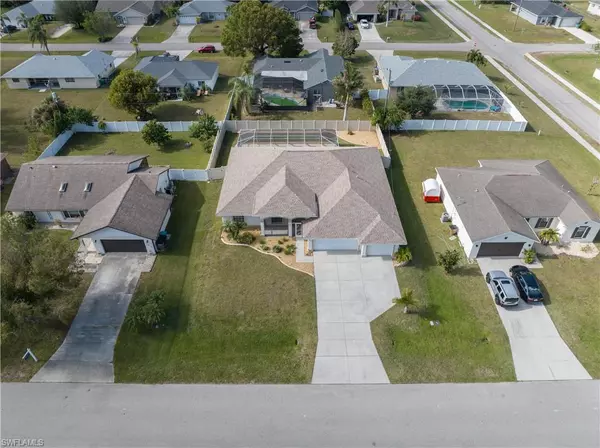1006 SW 8th CT Cape Coral, FL 33991
OPEN HOUSE
Sat Jan 18, 9:00am - 12:00pm
UPDATED:
01/18/2025 10:01 PM
Key Details
Property Type Single Family Home
Sub Type Single Family Residence
Listing Status Active
Purchase Type For Sale
Square Footage 2,249 sqft
Price per Sqft $244
Subdivision Cape Coral
MLS Listing ID 225003149
Style Contemporary
Bedrooms 4
Full Baths 2
Originating Board Florida Gulf Coast
Year Built 2007
Annual Tax Amount $6,450
Tax Year 2024
Lot Size 10,323 Sqft
Acres 0.237
Property Description
The welcoming great room serves as the home's social center, with multiple sliding glass doors that bring the outdoors in and create a bright, airy atmosphere. The kitchen is a cook's delight, featuring a spacious island, gleaming stainless steel appliances, granite countertops, and a walk-in pantry for abundant storage. Whether you're hosting formal gatherings in the dining room (which could alternatively serve as a private office) or enjoying casual meals in the generous eating area, this home adapts to your lifestyle.
Retreat to the private master suite, complete with lanai access and a well-designed bathroom featuring a relaxing soaking tub, separate shower, double sinks, and two walk-in closets. Three additional bedrooms occupy the opposite wing of the home, sharing a well-appointed bathroom that also serves as the pool bath. The dedicated laundry room adds everyday convenience.
Step outside to your personal oasis – a huge screened lanai encompassing a heated pool, with both covered space for shade and plenty of room for soaking up the Florida sun. The large privacy fence creates a secluded backyard retreat. With a new roof installed in 2023, protective accordion shutters, and the option to purchase fully furnished, this home is ready for its new owners to move right in and start enjoying the Southwest Florida lifestyle.
Location
State FL
County Lee
Area Cc23 - Cape Coral Unit 28, 29, 45, 62, 63, 66, 68
Zoning R1-D
Rooms
Dining Room Breakfast Bar, Dining - Living, Eat-in Kitchen, Formal
Kitchen Kitchen Island, Pantry
Interior
Interior Features Split Bedrooms, Great Room, Built-In Cabinets, Cathedral Ceiling(s), Closet Cabinets, Entrance Foyer, Pantry, Vaulted Ceiling(s), Walk-In Closet(s)
Heating Central Electric
Cooling Ceiling Fan(s), Central Electric
Flooring Tile, Vinyl
Window Features Single Hung,Sliding,Shutters,Shutters - Manual,Window Coverings
Appliance Dishwasher, Disposal, Dryer, Microwave, Range, Refrigerator, Washer
Laundry Inside
Exterior
Exterior Feature Sprinkler Auto
Garage Spaces 3.0
Fence Fenced
Pool In Ground, Electric Heat, Pool Bath, Screen Enclosure
Community Features None, Non-Gated
Utilities Available Cable Available
View Y/N Yes
View Pool/Club
Roof Type Shingle
Street Surface Paved
Porch Screened Lanai/Porch
Garage Yes
Private Pool Yes
Building
Lot Description Oversize
Sewer Assessment Paid, Central
Water Assessment Paid, Central
Architectural Style Contemporary
Structure Type Concrete Block,Stucco
New Construction No
Others
HOA Fee Include None
Tax ID 22-44-23-C2-04455.0390
Ownership Single Family
Acceptable Financing Buyer Finance/Cash, FHA, VA Loan
Listing Terms Buyer Finance/Cash, FHA, VA Loan



