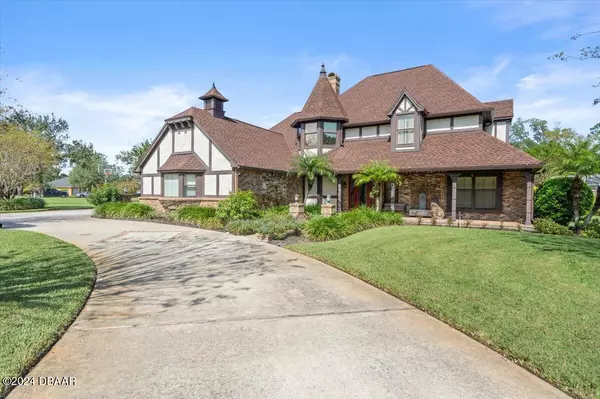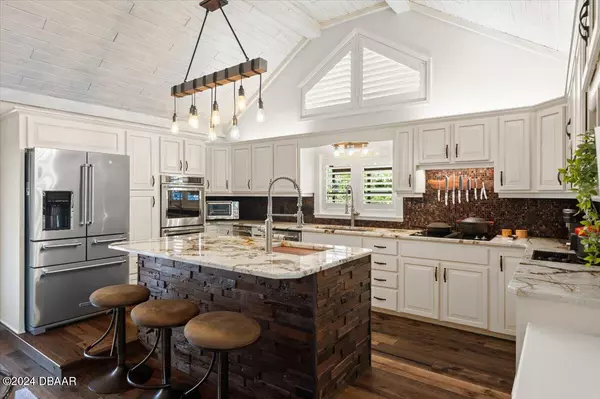4 Lake Vista WAY Ormond Beach, FL 32174
UPDATED:
01/13/2025 06:47 PM
Key Details
Property Type Single Family Home
Sub Type Single Family Residence
Listing Status Active
Purchase Type For Sale
Square Footage 3,774 sqft
Price per Sqft $264
Subdivision Breakaway Trails
MLS Listing ID 1207810
Style Traditional,Other
Bedrooms 4
Full Baths 3
Half Baths 1
HOA Fees $430
Originating Board Daytona Beach Area Association of REALTORS®
Year Built 1987
Annual Tax Amount $4,811
Lot Size 0.456 Acres
Lot Dimensions 0.46
Property Description
The Breakaway Trails community offers an array of amenities, including a community pool, clubhouse, tennis court, and manned security, making it a great place for both relaxation and recreation. Storage space is abundant throughout the home, ensuring that everything has its place. With all the high-quality upgrades, luxurious finishes, and an incredible location, this home is truly one of a kind.
Location
State FL
County Volusia
Community Breakaway Trails
Direction SR40 to Right onto Breakaway Trail (BREAKAWAY TRAILS main gate) then left on Shadow Creek and Right on Lake Vista Way.
Interior
Interior Features Breakfast Bar, Breakfast Nook, Built-in Features, Butler Pantry, Ceiling Fan(s), Eat-in Kitchen, Elevator, Entrance Foyer, Jack and Jill Bath, Kitchen Island, Open Floorplan, Pantry, Primary Bathroom - Tub with Shower, Primary Bathroom -Tub with Separate Shower, Primary Downstairs, Split Bedrooms, Vaulted Ceiling(s), Walk-In Closet(s), Wet Bar, Wine Cellar
Heating Central, Electric
Cooling Central Air, Electric
Fireplaces Type Electric, Wood Burning
Fireplace Yes
Exterior
Exterior Feature Balcony
Parking Features Circular Driveway, Garage, Garage Door Opener
Garage Spaces 2.0
Utilities Available Cable Available, Electricity Available, Electricity Connected, Sewer Available, Sewer Connected, Water Available, Water Connected
Amenities Available Basketball Court, Clubhouse, Gated, Jogging Path, Maintenance Grounds, Park, Pickleball, Playground, Security, Tennis Court(s)
Roof Type Shingle
Porch Covered, Front Porch, Porch, Rear Porch, Screened
Total Parking Spaces 2
Garage Yes
Building
Lot Description Corner Lot
Foundation Slab
Water Public
Architectural Style Traditional, Other
Structure Type Brick,Stone Veneer,Stucco
New Construction No
Schools
Elementary Schools Pathways
Middle Schools Hinson
High Schools Mainland
Others
Senior Community No
Tax ID 4126-02-00-0470
Acceptable Financing Cash, Conventional
Listing Terms Cash, Conventional



