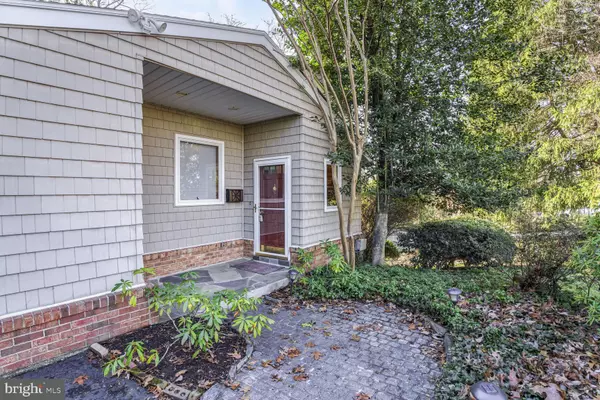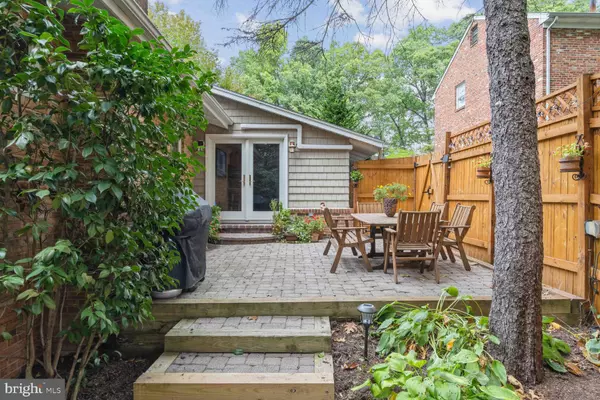6545 HITT AVE Mclean, VA 22101
OPEN HOUSE
Sat Jan 18, 1:00pm - 3:00pm
Sun Jan 19, 1:00pm - 3:00pm
UPDATED:
01/16/2025 07:48 PM
Key Details
Property Type Single Family Home
Sub Type Detached
Listing Status Active
Purchase Type For Sale
Square Footage 2,355 sqft
Price per Sqft $552
Subdivision Mc Lean Woods
MLS Listing ID VAFX2200514
Style Contemporary,Ranch/Rambler
Bedrooms 5
Full Baths 3
HOA Y/N N
Abv Grd Liv Area 1,685
Originating Board BRIGHT
Year Built 1966
Annual Tax Amount $12,203
Tax Year 2024
Lot Size 8,717 Sqft
Acres 0.2
Property Description
Step inside this beautiful home, offering 5 bedrooms, 3 full bathrooms and a touch of California-inspired charm on a quiet cul-de-sac. Originally updated in 2006 and freshly painted on the upper level in 2024, this property is perfect for those looking for lots of space, one-level living, or multigenerational living while boasting abundant space for a variety of lifestyles.
Main Level Highlights:
• Open and airy layout featuring hardwood floors and a neutral palette.
• Living room with a custom wood-burning fireplace and mantle, seamlessly flowing into the dining area.
• Gourmet kitchen with modern amenities, opening to a cozy great room.
• Three generously sized bedrooms and two full baths.
• Custom finishes, including solid six-panel doors, neutral-stained moldings, and mostly new casement windows.
• Full-length attic for ample storage.
Expansive Lower Level:
• Large recreation room with a second fireplace and new carpet.
• Two bonus bedrooms (one with a fireplace) and one ideal for guests or a home office and a full bath
• Laundry area with additional storage space.
Outdoor Living:
• Low-maintenance, multi-level hardscape patios surrounded by mature landscaping, perfect for entertaining or quiet relaxation with separate access to lower level.
Prime Location:
Situated in McLean with close proximity to Arlington, and Tysons providing quick and easy access to shops, dining, and major routes. Located within the sought-after Chesterbrook/Franklin Sherman, Longfellow, and McLean school pyramid.
Location
State VA
County Fairfax
Zoning 140
Rooms
Other Rooms Living Room, Dining Room, Primary Bedroom, Bedroom 2, Bedroom 3, Bedroom 4, Bedroom 5, Kitchen, Family Room, Laundry
Basement Outside Entrance, Windows, Daylight, Partial, Fully Finished
Main Level Bedrooms 3
Interior
Interior Features Attic
Hot Water Natural Gas
Heating Forced Air
Cooling Central A/C, Ceiling Fan(s), Ductless/Mini-Split
Flooring Hardwood, Carpet
Fireplaces Number 3
Fireplaces Type Wood
Fireplace Y
Heat Source Natural Gas
Laundry Basement, Lower Floor
Exterior
Garage Spaces 2.0
Water Access N
Accessibility None
Total Parking Spaces 2
Garage N
Building
Story 2
Foundation Brick/Mortar
Sewer No Septic System
Water Public
Architectural Style Contemporary, Ranch/Rambler
Level or Stories 2
Additional Building Above Grade, Below Grade
New Construction N
Schools
Elementary Schools Chesterbrook
Middle Schools Longfellow
High Schools Mclean
School District Fairfax County Public Schools
Others
Senior Community No
Tax ID 0304 12 0020
Ownership Fee Simple
SqFt Source Assessor
Special Listing Condition Standard




