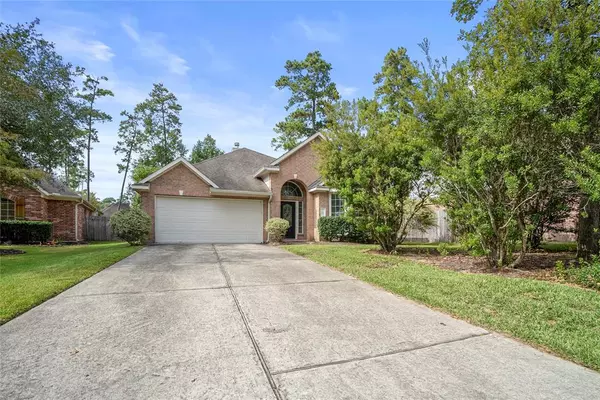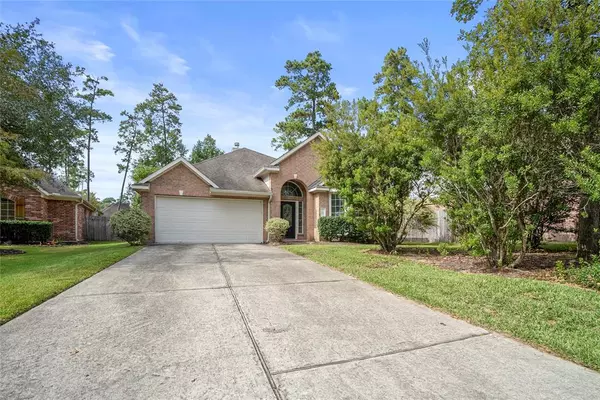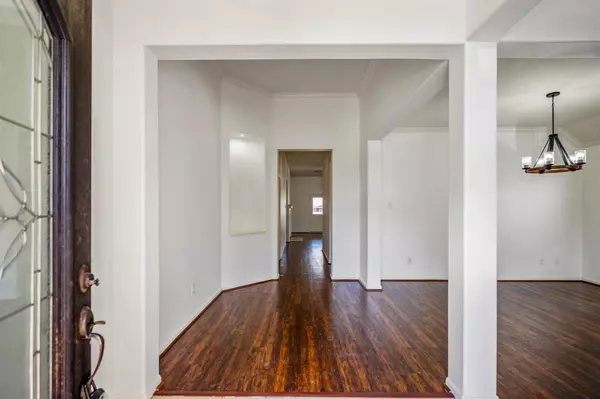15 Delphinium Place The Woodlands, TX 77382
UPDATED:
02/05/2025 03:25 PM
Key Details
Property Type Single Family Home, Vacant Land
Sub Type Homes and/or Acreage
Listing Status Active
Purchase Type For Rent
Square Footage 2,321 sqft
Subdivision Wdlnds Village Sterling Ridge 29
MLS Listing ID 69490718
Style Traditional
Bedrooms 3
Full Baths 2
Rental Info Long Term,One Year
Year Built 2004
Available Date 2025-01-13
Lot Size 7,904 Sqft
Property Description
Location
State TX
County Montgomery
Area The Woodlands
Rooms
Bedroom Description All Bedrooms Down,Primary Bed - 1st Floor
Other Rooms 1 Living Area, Butlers Pantry, Formal Dining, Home Office/Study, Kitchen/Dining Combo, Living Area - 1st Floor, Utility Room in House
Master Bathroom Primary Bath: Double Sinks, Primary Bath: Jetted Tub, Primary Bath: Separate Shower, Secondary Bath(s): Double Sinks, Secondary Bath(s): Tub/Shower Combo
Kitchen Breakfast Bar, Kitchen open to Family Room
Interior
Interior Features Brick Walls, Dryer Included, Fire/Smoke Alarm, High Ceiling, Refrigerator Included, Washer Included
Heating Central Gas
Cooling Attic Fan, Central Electric
Flooring Engineered Wood
Fireplaces Number 1
Fireplaces Type Gaslog Fireplace
Appliance Dryer Included, Electric Dryer Connection, Gas Dryer Connections, Refrigerator, Washer Included
Exterior
Exterior Feature Back Yard, Back Yard Fenced
Parking Features Attached Garage
Garage Spaces 2.0
Garage Description Auto Garage Door Opener
Utilities Available None Provided
Street Surface Concrete
Private Pool No
Building
Lot Description Cul-De-Sac
Story 1
Water Water District
New Construction No
Schools
Elementary Schools Tough Elementary School
Middle Schools Mccullough Junior High School
High Schools The Woodlands High School
School District 11 - Conroe
Others
Pets Allowed Case By Case Basis
Senior Community No
Restrictions No Restrictions
Tax ID 9699-29-06000
Energy Description Attic Fan,Ceiling Fans
Disclosures Owner/Agent
Special Listing Condition Owner/Agent
Pets Allowed Case By Case Basis




