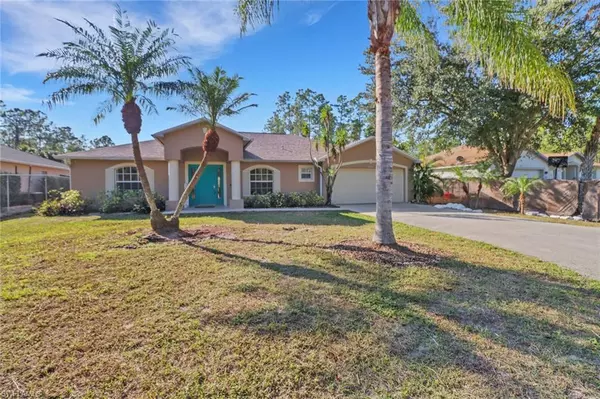3630 10th AVE SE Naples, FL 34117
UPDATED:
01/15/2025 08:53 AM
Key Details
Property Type Single Family Home
Sub Type Single Family Residence
Listing Status Active
Purchase Type For Rent
Square Footage 2,050 sqft
Subdivision Golden Gate Estates
MLS Listing ID 225005632
Bedrooms 4
Full Baths 2
Originating Board Naples
Year Built 2004
Lot Size 1.140 Acres
Acres 1.14
Property Description
Location
State FL
County Collier
Area Na45 - Gge 13, 48, 51, 79-93
Interior
Interior Features Split Bedrooms, Wired for Data, Pantry, Vaulted Ceiling(s), Walk-In Closet(s)
Heating Central Electric
Cooling Ceiling Fan(s), Central Electric
Flooring Vinyl
Window Features Window Coverings
Appliance Dishwasher, Dryer, Microwave, Range, Refrigerator/Icemaker, Self Cleaning Oven, Washer, Water Treatment Owned
Laundry Inside, Sink
Exterior
Garage Spaces 2.0
Fence Fenced
Pool In Ground
Community Features None, Non-Gated
Utilities Available Cable Available
Waterfront Description None
View Y/N Yes
View Landscaped Area, Trees/Woods
Porch Screened Lanai/Porch
Garage Yes
Private Pool Yes
Building
Story 1
Level or Stories 1 Story/Ranch
Others
Tax ID 41043200004
Security Features Smoke Detector(s),Smoke Detectors



