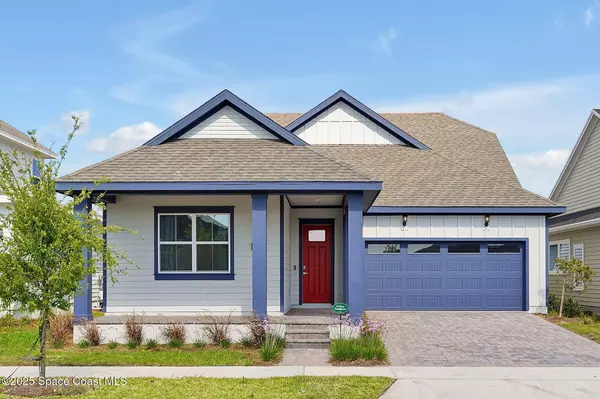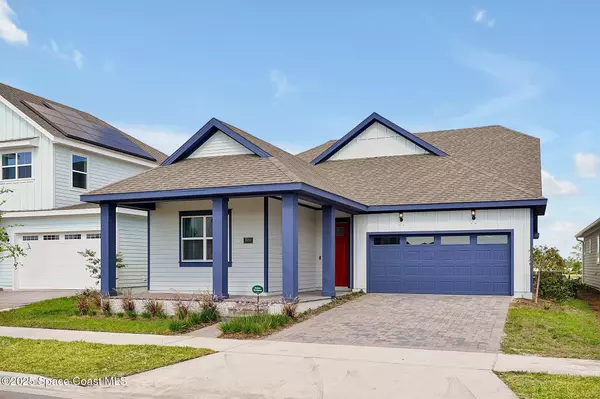3055 Prospect Trail TRL St. Cloud, FL 34771
UPDATED:
01/17/2025 12:47 PM
Key Details
Property Type Single Family Home
Sub Type Single Family Residence
Listing Status Active
Purchase Type For Sale
Square Footage 2,220 sqft
Price per Sqft $288
MLS Listing ID 1034331
Style Ranch
Bedrooms 4
Full Baths 3
HOA Fees $190/qua
HOA Y/N Yes
Total Fin. Sqft 2220
Originating Board Space Coast MLS (Space Coast Association of REALTORS®)
Year Built 2023
Annual Tax Amount $9,366
Tax Year 2024
Lot Size 6,298 Sqft
Acres 0.14
Property Description
Location
State FL
County Osceola
Area 903 - Osceola
Direction When traveling North bound on Narcoossee Rd turn right on to Cyrils Drive, turn left on Voyager Ave, turn right on Circle Rock Way, turn right on Prospect Trail and home will be on the right.
Rooms
Primary Bedroom Level First
Bedroom 2 First
Bedroom 3 First
Living Room First
Dining Room First
Kitchen First
Interior
Interior Features Ceiling Fan(s), Kitchen Island, Open Floorplan, Pantry, Primary Bathroom - Shower No Tub, Walk-In Closet(s)
Heating Central, Electric
Cooling Central Air
Flooring Carpet, Tile
Furnishings Unfurnished
Appliance Dishwasher, Disposal, Dryer, Electric Range, Electric Water Heater, Refrigerator, Washer
Laundry In Unit
Exterior
Exterior Feature ExteriorFeatures
Parking Features Attached, Garage, Garage Door Opener, On Street
Garage Spaces 2.0
Utilities Available Electricity Connected, Sewer Available, Sewer Connected, Water Available, Water Connected
Roof Type Shingle
Present Use Residential
Street Surface Paved
Porch Covered, Front Porch, Patio, Porch
Road Frontage City Street
Garage Yes
Private Pool No
Building
Lot Description Sprinklers In Front
Faces West
Story 1
Sewer Public Sewer
Water Public
Architectural Style Ranch
Level or Stories One
New Construction No
Others
Pets Allowed Yes
HOA Name Weslyn Park Master
HOA Fee Include Internet
Senior Community No
Tax ID 022531553800011780
Security Features Security System Owned,Smoke Detector(s)
Acceptable Financing Cash, Conventional, FHA, VA Loan
Listing Terms Cash, Conventional, FHA, VA Loan
Special Listing Condition Standard




