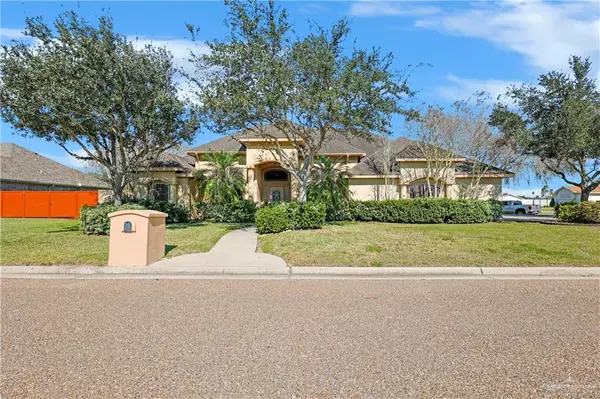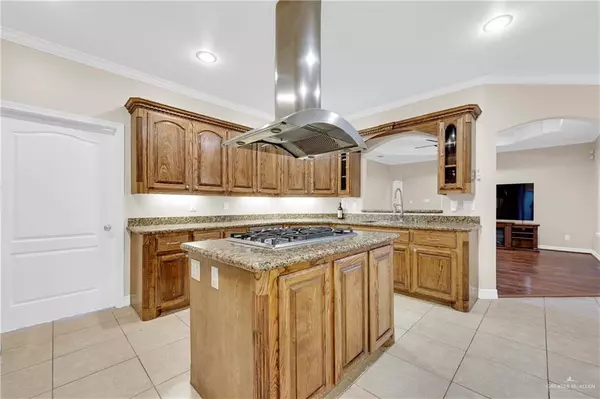5302 Remington DR Harlingen, TX 78552
UPDATED:
02/01/2025 07:02 PM
Key Details
Property Type Single Family Home
Sub Type Single Family Residence
Listing Status Active
Purchase Type For Sale
Square Footage 2,878 sqft
Subdivision Remington
MLS Listing ID 458885
Bedrooms 4
Full Baths 4
HOA Fees $740/ann
HOA Y/N Yes
Originating Board Greater McAllen
Year Built 2005
Annual Tax Amount $6,548
Tax Year 2024
Lot Size 0.317 Acres
Acres 0.3171
Property Description
Location
State TX
County Cameron
Community Gated
Rooms
Dining Room Living Area(s): 2
Interior
Interior Features Entrance Foyer, Countertops (Granite), Ceiling Fan(s), Decorative/High Ceilings, Office/Study, Walk-In Closet(s)
Heating Central, Electric
Cooling Central Air, Electric
Flooring Carpet, Hardwood, Porcelain Tile
Appliance Electric Water Heater, Gas Cooktop, Disposal, Oven-Microwave, Oven-Single, Refrigerator
Laundry Laundry Room, Washer/Dryer Connection
Exterior
Exterior Feature Mature Trees, Sprinkler System
Garage Spaces 2.0
Fence Privacy, Wood
Community Features Gated
Utilities Available Water Available
View Y/N No
Roof Type Composition Shingle
Total Parking Spaces 2
Garage Yes
Building
Lot Description Corner Lot, Mature Trees
Faces From Expressway 83 south on Stuart Place Road, pass Business 83 Subdivision to left Remington Estates, home on left
Story 1
Foundation Slab
Sewer City Sewer
Structure Type Stucco
New Construction No
Schools
Elementary Schools Stuart Place
Middle Schools Vela
High Schools Harlingen H.S.
Others
Tax ID 9841920010012000
Security Features Smoke Detector(s)



