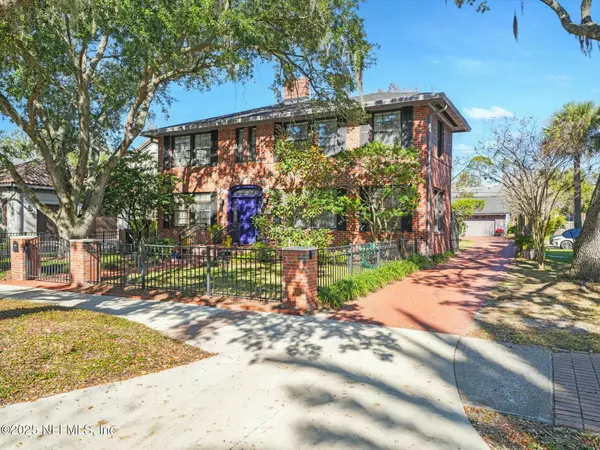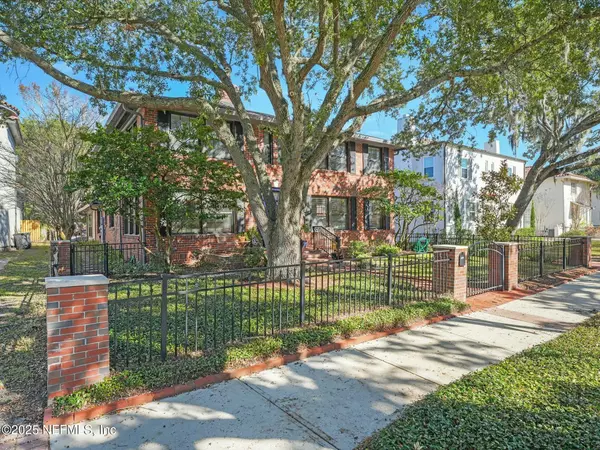1895 SAN MARCO BLVD Jacksonville, FL 32207
UPDATED:
01/16/2025 09:59 PM
Key Details
Property Type Single Family Home
Sub Type Single Family Residence
Listing Status Active
Purchase Type For Sale
Square Footage 3,776 sqft
Price per Sqft $384
Subdivision San Marco
MLS Listing ID 2064073
Style Historic,Victorian
Bedrooms 4
Full Baths 4
Construction Status Updated/Remodeled
HOA Y/N No
Originating Board realMLS (Northeast Florida Multiple Listing Service)
Year Built 1940
Lot Size 10,018 Sqft
Acres 0.23
Lot Dimensions 0.23 Acres
Property Description
This historic two-story brick home features 4 bedrooms, 4 bathrooms & nearly 3,800 square feet of thoughtfully designed living space. The original hardwood floors, complemented by Travertine and ceramic tile in the bathrooms, add timeless character. A bright, energy-efficient atrium serves as a versatile family room, filled with natural light & surrounded by lush greenery, offering a peaceful retreat for relaxing or entertaining.
Additional highlights include a newly designed spa-like en-suite bathroom with a luxurious clawfoot tub, a spacious front porch, a treated lumber deck, and a 3.5-car garage equipped with an electric car charger. The property is enhanced by an automatic coded gate for added convenience and privacy.
Location
State FL
County Duval
Community San Marco
Area 011-San Marco
Direction From San Marco Square, head south of San Marco Blvd. The home will be on the right, just past the intersection with Cedar St. Located in the heart of San Marco, it's few steps from shops, dining, and parks.
Interior
Interior Features Guest Suite, Kitchen Island, Primary Bathroom - Tub with Shower, Wet Bar
Heating Central, Electric, Hot Water
Cooling Central Air, Multi Units
Flooring Tile, Wood
Laundry Electric Dryer Hookup, Upper Level, Washer Hookup
Exterior
Exterior Feature Fire Pit
Parking Features Detached, Electric Vehicle Charging Station(s), Garage, Garage Door Opener, On Street
Garage Spaces 3.5
Fence Wood, Wrought Iron
Utilities Available Electricity Available, Electricity Connected, Sewer Available, Sewer Connected, Water Available
Roof Type Shingle
Porch Patio, Rear Porch
Total Parking Spaces 3
Garage Yes
Private Pool No
Building
Sewer Public Sewer
Water Public
Architectural Style Historic, Victorian
Structure Type Brick Veneer,Stone Veneer
New Construction No
Construction Status Updated/Remodeled
Schools
Elementary Schools Hendricks Avenue
Middle Schools Landon
High Schools Terry Parker
Others
Senior Community No
Tax ID 0812580000
Acceptable Financing Cash, Conventional, FHA
Listing Terms Cash, Conventional, FHA



