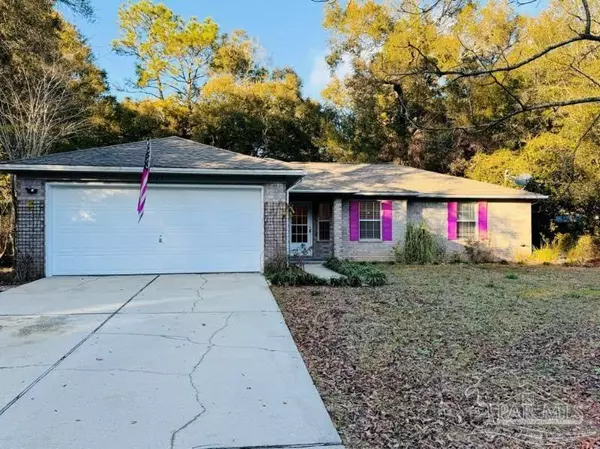5724 Falcon Dr Milton, FL 32570
UPDATED:
01/20/2025 04:37 PM
Key Details
Property Type Single Family Home
Sub Type Single Family Residence
Listing Status Active
Purchase Type For Sale
Square Footage 1,623 sqft
Price per Sqft $147
Subdivision Jolene Estates
MLS Listing ID 657663
Style Contemporary
Bedrooms 3
Full Baths 2
HOA Y/N No
Originating Board Pensacola MLS
Year Built 1996
Property Description
Location
State FL
County Santa Rosa
Zoning Res Single
Rooms
Other Rooms Workshop/Storage
Dining Room Formal Dining Room, Kitchen/Dining Combo
Kitchen Not Updated
Interior
Interior Features Baseboards, Ceiling Fan(s), High Speed Internet, Vaulted Ceiling(s), Walk-In Closet(s)
Heating Central
Cooling Central Air
Flooring Tile
Appliance Electric Water Heater
Exterior
Exterior Feature Rain Gutters
Parking Features 2 Car Garage, Front Entrance
Garage Spaces 2.0
Fence Back Yard, Chain Link
Pool None
View Y/N No
Roof Type Shingle
Total Parking Spaces 2
Garage Yes
Building
Faces Take Hwy. 90 and turn north on the Pea Ridge Connector to Hamilton Ridge Rd. and turn right. Go to Saints Ln. and turn left. Turn left on Falcon amd home will be on the right.
Story 1
Water Public
Structure Type Frame
New Construction No
Others
Tax ID 061N282000000000420



