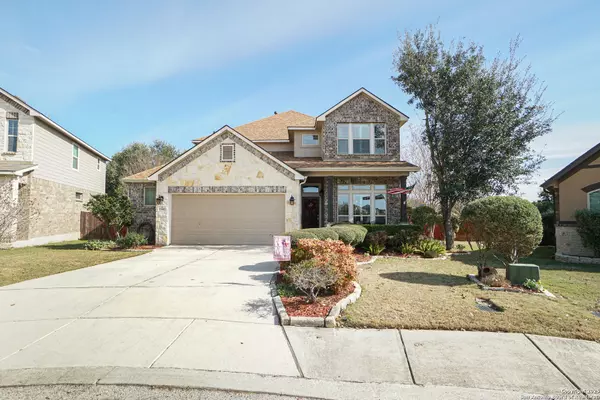22602 ALLEGRO CRK San Antonio, TX 78261-2148
UPDATED:
01/17/2025 02:07 PM
Key Details
Property Type Single Family Home
Sub Type Single Residential
Listing Status Active
Purchase Type For Sale
Square Footage 2,735 sqft
Price per Sqft $168
Subdivision Wortham Oaks
MLS Listing ID 1835404
Style Two Story
Bedrooms 4
Full Baths 3
Half Baths 1
Construction Status Pre-Owned
HOA Fees $338
Year Built 2013
Annual Tax Amount $8,220
Tax Year 2024
Lot Size 9,713 Sqft
Property Description
Location
State TX
County Bexar
Area 1804
Rooms
Master Bathroom Main Level 10X8 Tub/Shower Separate, Double Vanity, Garden Tub
Master Bedroom Main Level 18X15 DownStairs, Walk-In Closet, Ceiling Fan, Full Bath
Bedroom 2 2nd Level 15X12
Bedroom 3 2nd Level 15X12
Bedroom 4 2nd Level 15X10
Living Room Main Level 14X11
Dining Room Main Level 12X9
Kitchen Main Level 12X8
Interior
Heating Central
Cooling One Central
Flooring Carpeting, Ceramic Tile, Wood
Inclusions Ceiling Fans, Washer Connection, Dryer Connection, Self-Cleaning Oven, Microwave Oven, Stove/Range, Gas Cooking, Disposal, Dishwasher, Ice Maker Connection, Water Softener (owned), Smoke Alarm, Gas Water Heater, Garage Door Opener, In Wall Pest Control, Solid Counter Tops, Double Ovens, Carbon Monoxide Detector, Private Garbage Service
Heat Source Natural Gas
Exterior
Exterior Feature Patio Slab, Covered Patio, Privacy Fence, Sprinkler System, Double Pane Windows, Storage Building/Shed, Has Gutters, Wire Fence
Parking Features Two Car Garage, Oversized
Pool None
Amenities Available Controlled Access, Pool, Park/Playground
Roof Type Composition
Private Pool N
Building
Lot Description Cul-de-Sac/Dead End, On Greenbelt
Foundation Slab
Sewer City
Water City
Construction Status Pre-Owned
Schools
Elementary Schools Wortham Oaks
Middle Schools Judson Middle School
High Schools Veterans Memorial
School District Judson
Others
Acceptable Financing Conventional, FHA, VA, Cash
Listing Terms Conventional, FHA, VA, Cash



