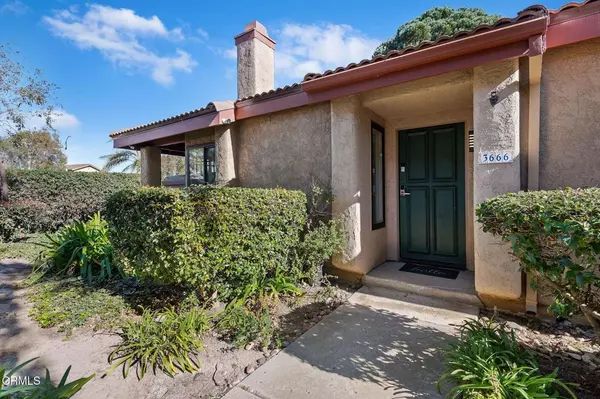3666 Via Pacifica WALK Oxnard, CA 93035
OPEN HOUSE
Sat Jan 18, 12:00pm - 4:00pm
Sun Jan 19, 12:00pm - 4:00pm
UPDATED:
01/18/2025 01:21 PM
Key Details
Property Type Single Family Home
Sub Type Single Family Residence
Listing Status Active
Purchase Type For Sale
Square Footage 1,110 sqft
Price per Sqft $598
MLS Listing ID V1-27626
Bedrooms 2
Full Baths 2
Condo Fees $526
Construction Status Updated/Remodeled,Turnkey
HOA Fees $526/mo
HOA Y/N Yes
Year Built 1981
Lot Size 1,742 Sqft
Property Description
Location
State CA
County Ventura
Area Vc33 - Oxnard - Southwest / Port Huenem
Interior
Interior Features Ceiling Fan(s), Separate/Formal Dining Room, Granite Counters, High Ceilings, Open Floorplan, Recessed Lighting, Storage, Unfurnished, All Bedrooms Down, Atrium, French Door(s)/Atrium Door(s), Primary Suite
Heating Central, Fireplace(s), Natural Gas
Cooling None
Flooring Carpet, Tile
Fireplaces Type Gas, Gas Starter, Living Room
Inclusions Stove, refrigerator, microwave, dishwasher, washer and dryer, Culligan water treatment system, RO filter, above the ground Jacuzzi
Fireplace Yes
Appliance Convection Oven, Dishwasher, Free-Standing Range, Gas Oven, Gas Range, Gas Water Heater, High Efficiency Water Heater, Refrigerator, Range Hood, Self Cleaning Oven, Water Softener, Vented Exhaust Fan, Water To Refrigerator, Water Heater, Water Purifier, Dryer, Washer
Laundry Washer Hookup, Gas Dryer Hookup, In Garage
Exterior
Parking Features Assigned, Direct Access, Door-Single, Garage Faces Front, Garage, Garage Door Opener, Guest, Paved, Public, One Space, On Street
Garage Spaces 2.0
Garage Description 2.0
Fence Stucco Wall
Pool Community, Fenced, In Ground, Association
Community Features Curbs, Sidewalks, Pool
Utilities Available Electricity Connected, Natural Gas Connected, Sewer Connected, Water Connected
Amenities Available Call for Rules, Clubhouse, Insurance, Pickleball, Pool, Pet Restrictions, Pets Allowed, Spa/Hot Tub, Tennis Court(s), Trash
View Y/N No
View None
Roof Type Spanish Tile,Tile
Accessibility Low Pile Carpet, No Stairs, Parking, Accessible Entrance
Porch Concrete, Open, Patio, Tile
Attached Garage Yes
Total Parking Spaces 4
Private Pool Yes
Building
Lot Description Greenbelt, Sprinklers In Front, Landscaped, Sprinkler System
Dwelling Type House
Story 1
Entry Level One
Foundation Slab
Sewer Public Sewer
Water Public
Architectural Style Traditional
Level or Stories One
New Construction No
Construction Status Updated/Remodeled,Turnkey
Others
HOA Name Deckside Villas
HOA Fee Include Earthquake Insurance,Pest Control
Senior Community No
Tax ID 1870211175
Security Features Prewired,Security System,Carbon Monoxide Detector(s),Key Card Entry,Resident Manager,Smoke Detector(s)
Acceptable Financing Cash, Cash to New Loan, Conventional, VA Loan
Listing Terms Cash, Cash to New Loan, Conventional, VA Loan
Special Listing Condition Standard




