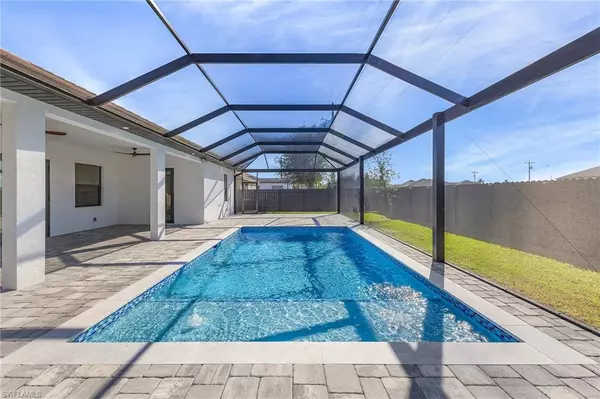232 SW 24th AVE Cape Coral, FL 33991
OPEN HOUSE
Sat Jan 18, 12:00pm - 2:00pm
UPDATED:
01/18/2025 08:49 PM
Key Details
Property Type Single Family Home
Sub Type Single Family Residence
Listing Status Active
Purchase Type For Sale
Square Footage 2,332 sqft
Price per Sqft $375
Subdivision Cape Coral
MLS Listing ID 225007154
Bedrooms 3
Full Baths 2
Half Baths 1
Originating Board Florida Gulf Coast
Year Built 2023
Annual Tax Amount $3,560
Tax Year 2023
Lot Size 0.344 Acres
Acres 0.344
Property Description
A chef's kitchen, positioned at the heart of the home, is a true standout. It boasts sleek quartz countertops, top-tier stainless steel appliances, an expansive island for both cooking and socializing and modern lighting that highlights its design. The open great room, with its clean modern lines and open concept floor plan, creates a seamless flow throughout the living spaces. Stunning 13-foot coffered ceilings elevate the atmosphere, while the lighted built-in shelves and accent walls add a touch of elegance. The home is further enhanced by Spanish porcelain tile flooring, chosen not only for its beauty but for its quiet, refined sound with a membrane underlay. Floor-to-ceiling impact windows invite an abundance of natural light, while also ensuring security and energy efficiency.
Custom features include a den with a full wet bar for added versatility. This space is ideal for entertaining guests or creating a cozy family room. It even has a private entrance, allowing you to enjoy the space completely separate, self-contained perfect for guests, a home office, or a quiet retreat.
This home truly redefines luxury living, with no detail overlooked and every convenience in mind—particularly for those with a passion for high-end vehicles and outdoor adventures. The spacious RV garage is a standout feature, offering 16-foot ceilings plus twin front and back 14 x 14-foot roll-up garage doors that provide ample clearance for your luxury RV, boat, or oversized vehicles. Not only is this space expansive, but it's also fully equipped with its own bathroom and finished floors, making it perfect for a range of uses from parking your prized collection of cars to storing outdoor toys or even managing your business fleet. This garage provides the ideal sanctuary for your vehicles and equipment without the typical limitations. Whether you're a luxury car enthusiast or someone in need of a dedicated storage area for boats, RVs, or business vehicles, this space is designed to accommodate it all.
Outside, the expansive lanai is poised for entertaining, with ample space for a custom outdoor kitchen. The sparkling pool completes the outdoor oasis, creating a serene retreat for relaxation or hosting guests. The paved circular driveway adds to the home's grandeur.
This residence is truly a rare find, offering a lifestyle of comfort, elegance, and convenience typically reserved for the most exclusive, gated communities. This residence is not just a home it's a lifestyle combining exceptional design with functional luxury and practical space for every need.
Location
State FL
County Lee
Area Cc42 - Cape Coral Unit 50, 54, 51, 52, 53,
Zoning RD-D
Rooms
Dining Room Breakfast Bar, Dining - Living
Kitchen Kitchen Island, Walk-In Pantry
Interior
Interior Features Split Bedrooms, Great Room, Den - Study, Built-In Cabinets, Wired for Data, Coffered Ceiling(s), Custom Mirrors, Entrance Foyer, Pantry, Wired for Sound, Walk-In Closet(s), Wet Bar
Heating Central Electric
Cooling Ceiling Fan(s), Central Electric
Flooring Tile
Window Features Impact Resistant,Single Hung,Sliding,Transom,Impact Resistant Windows
Appliance Dishwasher, Disposal, Dryer, Microwave, Refrigerator/Freezer, Self Cleaning Oven, Washer, Wine Cooler
Laundry Inside
Exterior
Exterior Feature Sprinkler Auto
Garage Spaces 6.0
Fence Fenced
Pool In Ground, Concrete
Community Features None, Street Lights, No Subdivision, Non-Gated
Utilities Available Cable Available
Waterfront Description None
View Y/N Yes
View Landscaped Area
Roof Type Tile
Street Surface Paved
Porch Screened Lanai/Porch, Patio
Garage Yes
Private Pool Yes
Building
Lot Description 3 Lots, Oversize
Story 1
Sewer Assessment Unpaid
Water Assessment Unpaid
Level or Stories 1 Story/Ranch
Structure Type Concrete Block,Stucco
New Construction Yes
Schools
Elementary Schools School Of Choice
Middle Schools School Of Choice
High Schools School Of Choice
Others
HOA Fee Include None
Tax ID 16-44-23-C1-03688.0400
Ownership Single Family
Security Features Smoke Detector(s),Smoke Detectors
Acceptable Financing Buyer Finance/Cash, FHA, VA Loan
Listing Terms Buyer Finance/Cash, FHA, VA Loan



