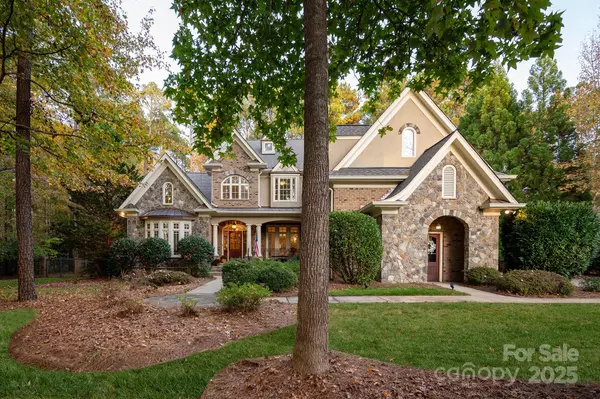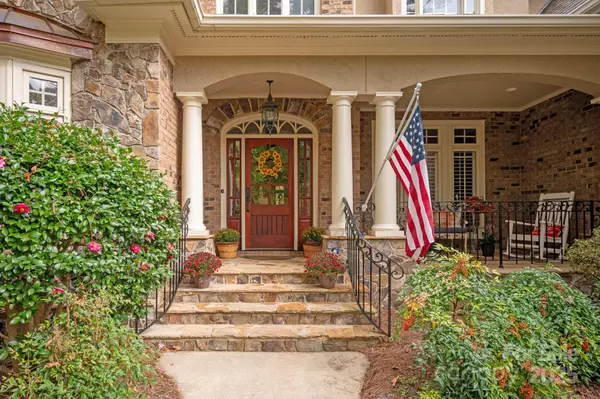7013 Willow Trace LN Weddington, NC 28104
UPDATED:
01/18/2025 05:27 PM
Key Details
Property Type Single Family Home
Sub Type Single Family Residence
Listing Status Coming Soon
Purchase Type For Sale
Square Footage 5,413 sqft
Price per Sqft $341
Subdivision Highgate
MLS Listing ID 4212488
Style Transitional
Bedrooms 5
Full Baths 4
Half Baths 1
Construction Status Completed
HOA Fees $1,025/ann
HOA Y/N 1
Abv Grd Liv Area 5,413
Year Built 2002
Lot Size 1.060 Acres
Acres 1.06
Property Description
Location
State NC
County Union
Zoning AM6
Rooms
Main Level Bedrooms 1
Interior
Interior Features Attic Stairs Pulldown, Attic Walk In, Built-in Features, Central Vacuum, Entrance Foyer, Kitchen Island, Open Floorplan, Storage, Walk-In Closet(s), Walk-In Pantry, Wet Bar
Heating Central, Forced Air, Natural Gas
Cooling Central Air
Flooring Carpet, Stone, Tile, Wood
Fireplaces Type Den, Gas Log, Keeping Room, Living Room, Primary Bedroom
Fireplace true
Appliance Bar Fridge, Dishwasher, Double Oven, Exhaust Hood, Gas Cooktop, Microwave, Wine Refrigerator
Exterior
Exterior Feature Gas Grill, In-Ground Irrigation
Garage Spaces 3.0
Fence Back Yard, Fenced
Community Features Sidewalks, Street Lights, Walking Trails
Utilities Available Cable Available, Fiber Optics, Gas, Underground Utilities
Roof Type Shingle
Garage true
Building
Lot Description Level, Private, Wooded
Dwelling Type Site Built
Foundation Crawl Space
Builder Name The Dowd Company
Sewer County Sewer
Water County Water
Architectural Style Transitional
Level or Stories Two
Structure Type Brick Full,Hard Stucco,Stone
New Construction false
Construction Status Completed
Schools
Elementary Schools Antioch
Middle Schools Weddington
High Schools Weddington
Others
HOA Name Cusick
Senior Community false
Restrictions Subdivision
Acceptable Financing Cash, Conventional
Listing Terms Cash, Conventional
Special Listing Condition None



