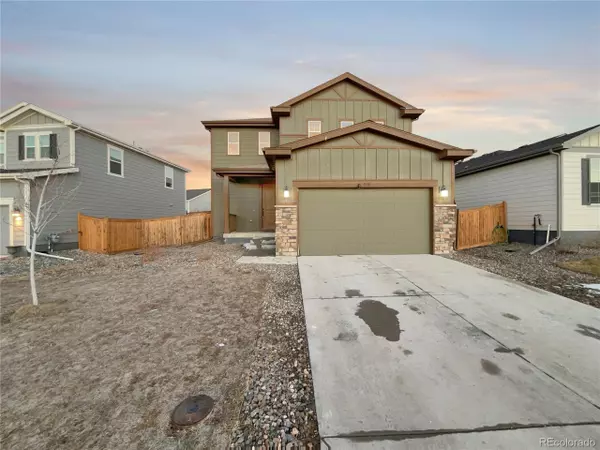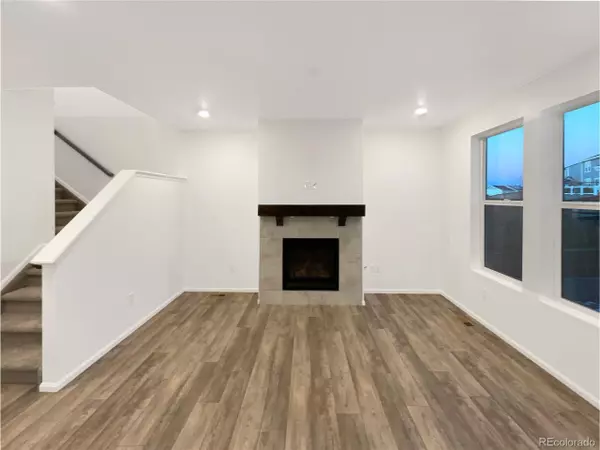810 N Vandriver Way Aurora, CO 80018
OPEN HOUSE
Fri Feb 07, 8:00am - 7:00pm
Sat Feb 08, 8:00am - 7:00pm
Sun Feb 09, 8:00am - 7:00pm
UPDATED:
02/07/2025 05:45 AM
Key Details
Property Type Single Family Home
Sub Type Residential-Detached
Listing Status Active
Purchase Type For Sale
Square Footage 1,741 sqft
Subdivision Sky Ranch Subdivision Flg No 1
MLS Listing ID 8956368
Bedrooms 3
Full Baths 2
Half Baths 1
HOA Fees $150/qua
HOA Y/N true
Abv Grd Liv Area 1,741
Originating Board REcolorado
Year Built 2020
Annual Tax Amount $6,122
Lot Size 5,662 Sqft
Acres 0.13
Property Description
Location
State CO
County Arapahoe
Area Metro Denver
Direction Head west on E 8th Pl toward E 9th Dr Turn right onto E 9th Dr Continue onto N Vandriver Way
Rooms
Primary Bedroom Level Upper
Bedroom 2 Upper
Bedroom 3 Upper
Interior
Interior Features Kitchen Island
Heating Forced Air
Cooling Central Air
Fireplaces Type Single Fireplace
Fireplace true
Appliance Microwave
Exterior
Garage Spaces 2.0
Utilities Available Natural Gas Available, Electricity Available
Roof Type Composition
Building
Story 2
Sewer City Sewer, Public Sewer
Level or Stories Two
Structure Type Vinyl Siding,Wood Siding,Other
New Construction false
Schools
Elementary Schools Harmony Ridge P-8
Middle Schools Harmony Ridge P-8
High Schools Vista Peak
School District Adams-Arapahoe 28J
Others
Senior Community false
SqFt Source Other




