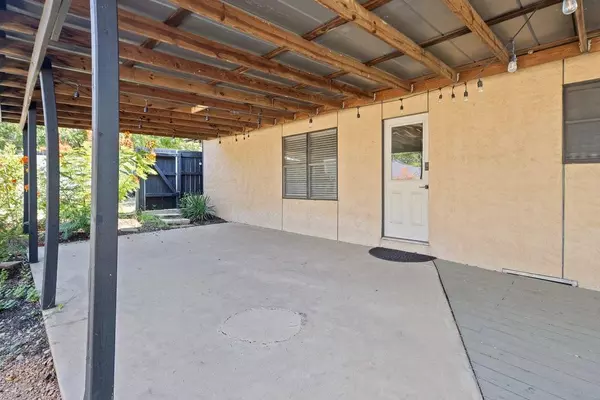See all 27 photos
$695,000
Est. payment /mo
2,910 SqFt
Pending
900 Avenue J Marble Falls, TX 78654
REQUEST A TOUR If you would like to see this home without being there in person, select the "Virtual Tour" option and your advisor will contact you to discuss available opportunities.
In-PersonVirtual Tour
UPDATED:
02/02/2025 06:19 PM
Key Details
Property Type Commercial
Sub Type Office
Listing Status Pending
Purchase Type For Sale
Square Footage 2,910 sqft
Price per Sqft $238
Subdivision Wcm Baker Surv #201 Abs124
MLS Listing ID 4043370
Originating Board actris
Year Built 1960
Annual Tax Amount $9,236
Tax Year 2024
Lot Size 0.269 Acres
Acres 0.2691
Property Description
Prime Commercial Opportunity in Marble Falls, TX. Located at the corner of Avenue J and Ninth Street, just a block off FM 1431 and two blocks from Highway 281, this property offers a strategic location with excellent visibility and accessibility. It features two versatile buildings on a GC-zoned lot, catering to both investors and owner-users alike. The first building a 1,598-square-foot office previously leased to a chiropractic firm, includes four exam rooms, two offices, a reception area, a kitchenette, and a lobby, plus a large covered rear porch. The second building is a well maintained 1,312-square-foot two-bedroom home with a detached garage, outbuildings and a private driveway. The home boasts an updated kitchen with granite and marble countertops and can function as additional office space or be rented as a residential or commercial property. Both builds are equipped with kitchens and bathrooms, enhancing their usability for a variety of business or residential purposes. The property also includes ample parking, yard space and convenient access to two major thoroughfares. Whether you're looking to establish your business in a high-traffic area or acquire a flexible, income-generating asses, this property in the heart of Marble Falls offers incredible potential. Schedule a showing today to explore all it has to offer!
Location
State TX
County Burnet
Zoning GC - Gener
Interior
Heating Central, Electric
Cooling Central Air, Electric
Flooring Wood, See Remarks
Fireplace No
Exterior
Utilities Available Above Ground, Electricity Connected, Sewer Connected, Water Connected
View City, Neighborhood
Total Parking Spaces 15
Building
Story 1
Foundation Slab
Sewer Public Sewer
Water Public
Structure Type Frame,Glass,Stucco
New Construction No
Others
Special Listing Condition Standard
Listed by Horseshoe Bay Living 2, LLC



