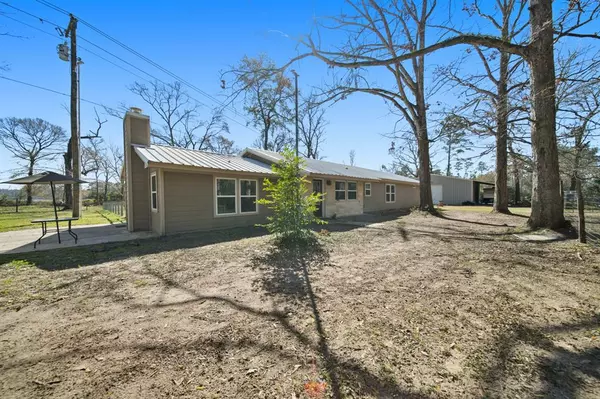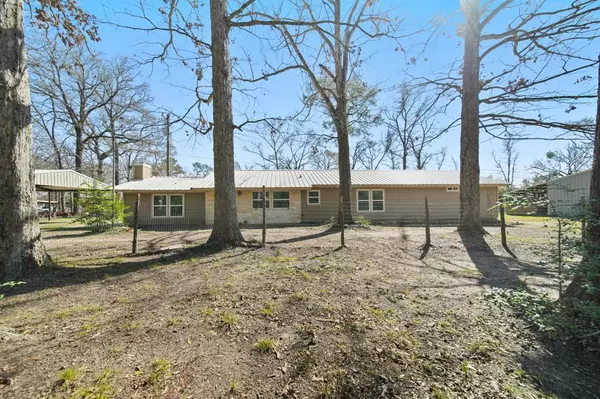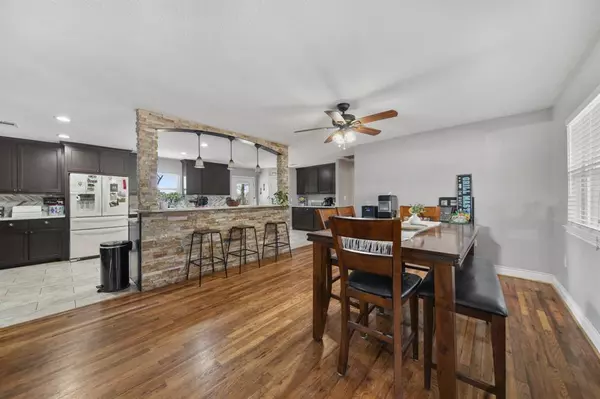17421 Fm 1484 RD Conroe, TX 77303
OPEN HOUSE
Sun Feb 16, 1:00pm - 3:00pm
UPDATED:
02/07/2025 03:05 PM
Key Details
Property Type Single Family Home
Listing Status Active
Purchase Type For Sale
Square Footage 2,192 sqft
Price per Sqft $200
Subdivision Blake Bennette
MLS Listing ID 90738529
Style Ranch
Bedrooms 3
Full Baths 2
Half Baths 1
Year Built 1972
Annual Tax Amount $4,168
Tax Year 2024
Lot Size 2.589 Acres
Acres 2.589
Property Description
Location
State TX
County Montgomery
Area Conroe Northeast
Rooms
Bedroom Description All Bedrooms Down
Other Rooms Den, Kitchen/Dining Combo, Living Area - 1st Floor, Utility Room in House
Master Bathroom Primary Bath: Double Sinks, Secondary Bath(s): Tub/Shower Combo
Kitchen Breakfast Bar, Kitchen open to Family Room
Interior
Interior Features Fire/Smoke Alarm
Heating Central Electric
Cooling Central Electric
Flooring Tile
Fireplaces Number 1
Fireplaces Type Wood Burning Fireplace
Exterior
Exterior Feature Back Yard, Back Yard Fenced, Barn/Stable, Covered Patio/Deck, Private Driveway, Side Yard, Storage Shed, Workshop
Parking Features Oversized Garage
Garage Spaces 6.0
Carport Spaces 3
Garage Description Additional Parking, Workshop
Roof Type Metal
Accessibility Driveway Gate
Private Pool No
Building
Lot Description Other
Dwelling Type Free Standing
Story 1
Foundation Slab
Lot Size Range 2 Up to 5 Acres
Sewer Septic Tank
Water Public Water
Structure Type Vinyl
New Construction No
Schools
Elementary Schools Bartlett Elementary (Conroe)
Middle Schools Moorhead Junior High School
High Schools Caney Creek High School
School District 11 - Conroe
Others
Senior Community No
Restrictions Horses Allowed,Mobile Home Allowed,No Restrictions
Tax ID 0004-00-01903
Energy Description Ceiling Fans
Tax Rate 1.5877
Disclosures Sellers Disclosure
Special Listing Condition Sellers Disclosure




