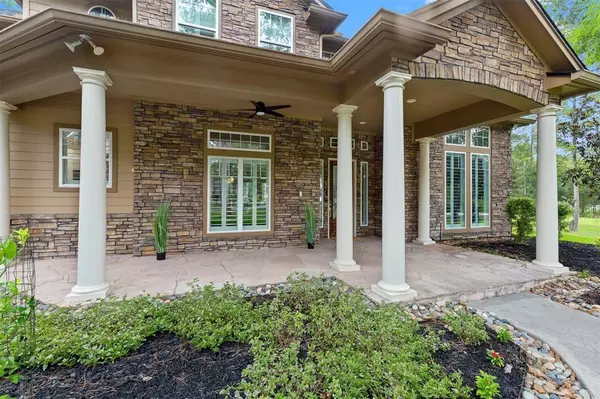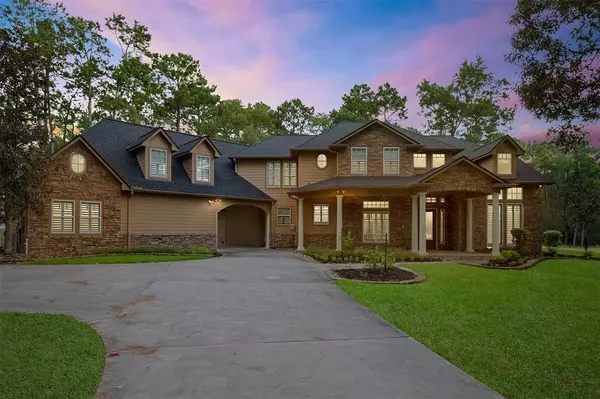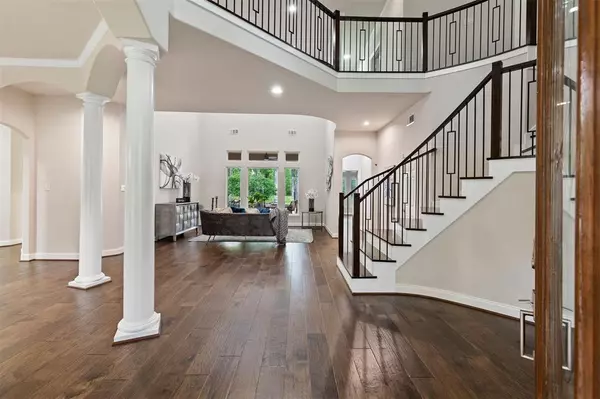10906 Crestwater CIR Magnolia, TX 77354
OPEN HOUSE
Sat Feb 08, 1:00pm - 3:00pm
UPDATED:
02/06/2025 09:02 AM
Key Details
Property Type Single Family Home
Listing Status Active
Purchase Type For Sale
Square Footage 5,293 sqft
Price per Sqft $289
Subdivision Lake Windcrest 04
MLS Listing ID 57210669
Style Traditional
Bedrooms 5
Full Baths 3
Half Baths 1
HOA Fees $800/ann
HOA Y/N 1
Year Built 1999
Annual Tax Amount $19,679
Tax Year 2024
Lot Size 4.350 Acres
Acres 4.35
Property Description
Lake Windcrest offers exceptional amenities, including a ski lake, fishing lakes, golf courses, horseback riding trails, and parks. This luxurious home combines top-notch schools with convenient access to The Woodlands and both I-45 and 249 Parkway, making it an ideal lifestyle choice! COMING SOON SHOWINGS AVAILABLE 1ST WEEK OF FEBRUARY
Location
State TX
County Montgomery
Area Magnolia/1488 East
Rooms
Bedroom Description Primary Bed - 1st Floor,Walk-In Closet
Other Rooms Breakfast Room, Family Room, Formal Dining, Formal Living, Gameroom Up, Home Office/Study, Living Area - 1st Floor, Media, Utility Room in House
Master Bathroom Primary Bath: Double Sinks, Primary Bath: Jetted Tub, Primary Bath: Separate Shower
Den/Bedroom Plus 5
Kitchen Breakfast Bar, Island w/o Cooktop, Kitchen open to Family Room, Pantry
Interior
Interior Features Prewired for Alarm System, Refrigerator Included
Heating Central Gas, Zoned
Cooling Central Gas, Zoned
Flooring Tile, Wood
Fireplaces Number 1
Fireplaces Type Gaslog Fireplace
Exterior
Exterior Feature Covered Patio/Deck, Greenhouse, Private Driveway, Sprinkler System, Workshop
Parking Features Detached Garage, Oversized Garage
Garage Spaces 3.0
Garage Description Additional Parking, Auto Garage Door Opener, Extra Driveway, Porte-Cochere, RV Parking, Workshop
Pool Gunite, In Ground
Waterfront Description Lake View
Roof Type Composition
Street Surface Asphalt
Private Pool Yes
Building
Lot Description Corner, In Golf Course Community, Subdivision Lot, Water View, Wooded
Dwelling Type Free Standing
Story 2
Foundation Slab
Lot Size Range 2 Up to 5 Acres
Sewer Septic Tank
Water Aerobic, Public Water, Well
Structure Type Brick,Stone,Wood
New Construction No
Schools
Elementary Schools Bear Branch Elementary School (Magnolia)
Middle Schools Bear Branch Junior High School
High Schools Magnolia High School
School District 36 - Magnolia
Others
Senior Community No
Restrictions Deed Restrictions,Horses Allowed
Tax ID 6791-04-01800
Energy Description Ceiling Fans,Digital Program Thermostat,Energy Star/CFL/LED Lights,Generator,High-Efficiency HVAC,Radiant Attic Barrier
Tax Rate 1.5787
Disclosures Sellers Disclosure
Green/Energy Cert Energy Star Qualified Home
Special Listing Condition Sellers Disclosure




