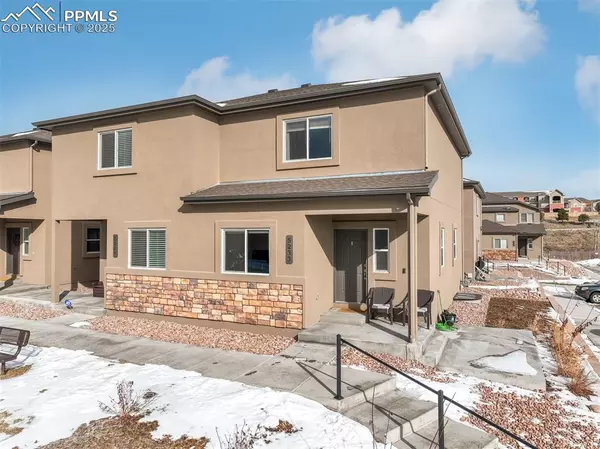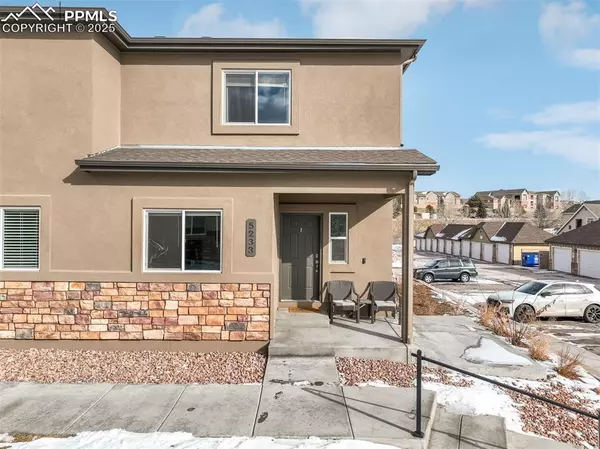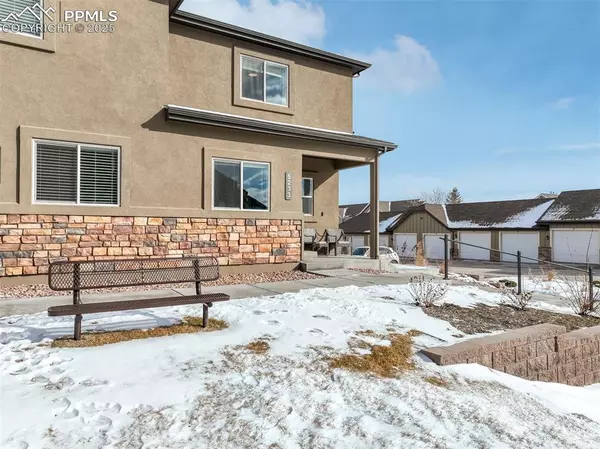5233 Palomino Ranch PT Colorado Springs, CO 80922
UPDATED:
01/24/2025 02:10 AM
Key Details
Property Type Single Family Home
Sub Type Patio Home
Listing Status Active
Purchase Type For Sale
Square Footage 2,088 sqft
Price per Sqft $205
MLS Listing ID 4281144
Style 2 Story
Bedrooms 2
Full Baths 1
Half Baths 1
Three Quarter Bath 1
Construction Status Existing Home
HOA Fees $185/mo
HOA Y/N Yes
Year Built 2022
Annual Tax Amount $1,094
Tax Year 2023
Lot Size 1,612 Sqft
Property Description
Make your way to the unfinished basement providing ample opportunity for future expansion, whether you're looking to create a home gym, extra storage, or a personalized living space—endless possibilities await! Experience the ease of living in a prime location with effortless access to parks, schools, and major commuting routes. Seize this incredible opportunity to own a modern and practical home in a highly sought-after area.
Location
State CO
County El Paso
Area Palomino Ranch Patio Homes
Interior
Interior Features 9Ft + Ceilings
Cooling Ceiling Fan(s), Central Air
Flooring Carpet, Vinyl/Linoleum
Fireplaces Number 1
Fireplaces Type None
Laundry Electric Hook-up, Main
Exterior
Parking Features Assigned, Detached
Garage Spaces 1.0
Utilities Available Electricity Connected, Natural Gas Connected
Roof Type Composite Shingle
Building
Lot Description Level
Foundation Full Basement
Builder Name MasterBilt Homes, Inc
Water Municipal
Level or Stories 2 Story
Structure Type Framed on Lot
Construction Status Existing Home
Schools
Middle Schools Skyview
High Schools Vista Ridge
School District Falcon-49
Others
Miscellaneous HOA Required $,Kitchen Pantry,Smart Home Thermostat,Sump Pump
Special Listing Condition Not Applicable




