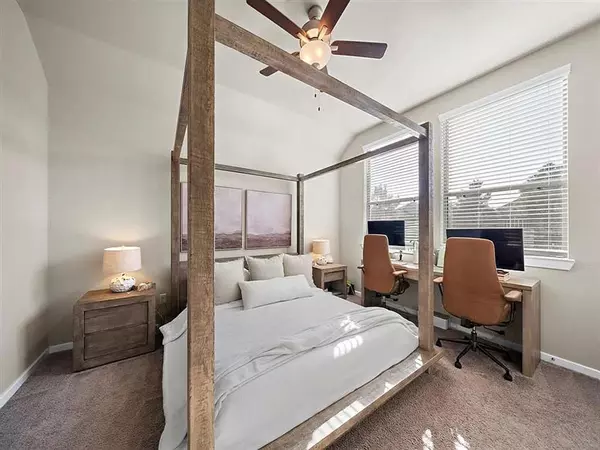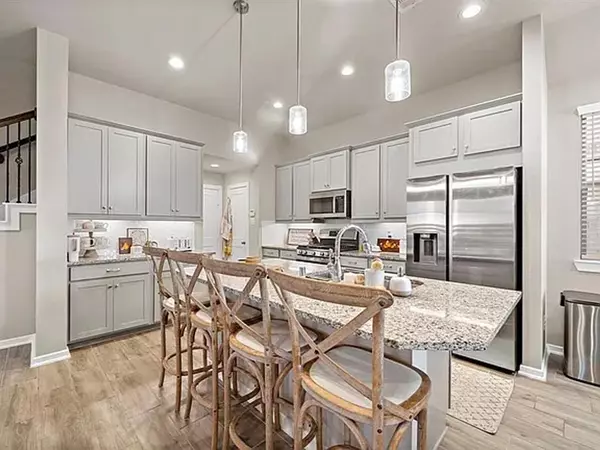7039 House Wren CT Katy, TX 77493
UPDATED:
01/25/2025 01:30 AM
Key Details
Property Type Single Family Home
Sub Type Single Family Detached
Listing Status Active
Purchase Type For Rent
Square Footage 2,390 sqft
Subdivision Elyson Sec 27
MLS Listing ID 82339233
Bedrooms 4
Full Baths 2
Half Baths 1
Rental Info Long Term
Year Built 2021
Available Date 2025-01-24
Lot Size 4,969 Sqft
Acres 0.1141
Property Description
The primary bedroom features tile flooring, double vanities, a walk-in shower, and a spacious closet. Upstairs, you'll find carpeted secondary bedrooms, a versatile game room or landing, and ample closet space. The home includes a two-car garage and a covered patio overlooking a modest backyard.
As part of the community, enjoy access to a fitness center, game room, event lawn, tennis courts, parks and trails, and more! Don't miss out—schedule your visit today!
Location
State TX
County Harris
Area Katy - Old Towne
Rooms
Bedroom Description En-Suite Bath
Other Rooms Formal Dining, Gameroom Up, Utility Room in House
Master Bathroom Primary Bath: Shower Only, Secondary Bath(s): Tub/Shower Combo, Vanity Area
Kitchen Breakfast Bar, Island w/o Cooktop, Pantry
Interior
Interior Features Dryer Included, Fire/Smoke Alarm, High Ceiling, Refrigerator Included, Washer Included
Heating Central Gas
Cooling Central Electric
Flooring Carpet, Tile
Appliance Dryer Included, Refrigerator, Washer Included
Exterior
Exterior Feature Back Yard, Fully Fenced
Parking Features Attached Garage
Garage Spaces 2.0
Utilities Available None Provided
Street Surface Concrete
Private Pool No
Building
Lot Description Subdivision Lot
Story 2
Water Public Water, Water District
New Construction No
Schools
Elementary Schools Youngblood Elementary School
Middle Schools Nelson Junior High (Katy)
High Schools Freeman High School
School District 30 - Katy
Others
Pets Allowed Case By Case Basis
Senior Community No
Restrictions Deed Restrictions
Tax ID 141-653-001-0017
Energy Description Ceiling Fans
Disclosures Other Disclosures
Special Listing Condition Other Disclosures
Pets Allowed Case By Case Basis




