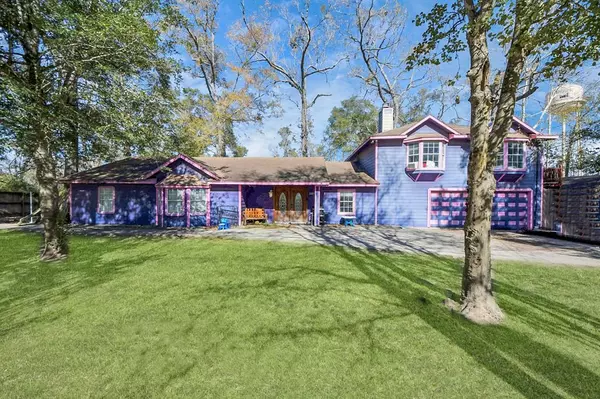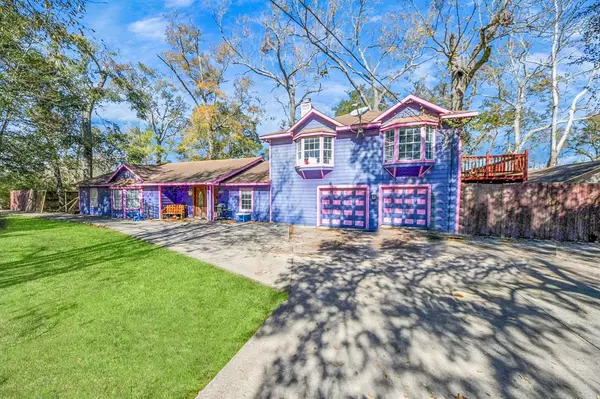26160 Sallee RD Splendora, TX 77372
UPDATED:
02/07/2025 12:06 AM
Key Details
Property Type Single Family Home
Listing Status Pending
Purchase Type For Sale
Square Footage 2,560 sqft
Price per Sqft $78
Subdivision Barker Wm
MLS Listing ID 18150220
Style Traditional
Bedrooms 5
Full Baths 2
Year Built 1963
Annual Tax Amount $3,420
Tax Year 2024
Lot Size 0.711 Acres
Acres 0.711
Property Description
Location
State TX
County Montgomery
Area Cleveland Area
Rooms
Bedroom Description 1 Bedroom Up,Primary Bed - 2nd Floor
Other Rooms 1 Living Area, Family Room, Kitchen/Dining Combo
Master Bathroom Primary Bath: Double Sinks, Primary Bath: Separate Shower, Secondary Bath(s): Double Sinks, Secondary Bath(s): Separate Shower, Secondary Bath(s): Soaking Tub
Interior
Heating Central Gas
Cooling Central Electric
Exterior
Parking Features Attached Garage
Garage Spaces 3.0
Roof Type Built Up
Private Pool No
Building
Lot Description Other
Dwelling Type Free Standing
Story 2
Foundation Slab
Lot Size Range 1/2 Up to 1 Acre
Sewer Public Sewer
Water Public Water
Structure Type Wood
New Construction No
Schools
Elementary Schools Greenleaf Elementary School
Middle Schools Splendora Junior High
High Schools Splendora High School
School District 47 - Splendora
Others
Senior Community No
Restrictions No Restrictions
Tax ID 0082-02-05301
Ownership Full Ownership
Acceptable Financing Cash Sale
Tax Rate 2.1711
Disclosures Sellers Disclosure
Listing Terms Cash Sale
Financing Cash Sale
Special Listing Condition Sellers Disclosure
Virtual Tour https://www.homes.com/property/26160-sallee-rd-splendora-tx/5edm153pmjrsp/?tab=1&dk=qfp29s9skttvl




