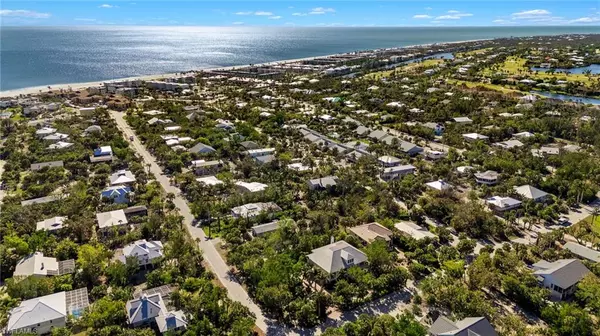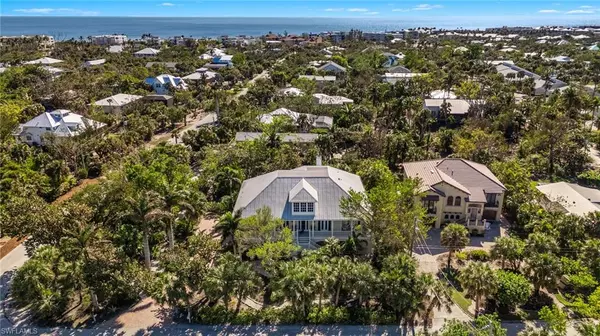1159 Junonia ST Sanibel, FL 33957
UPDATED:
02/01/2025 01:22 AM
Key Details
Property Type Single Family Home
Sub Type Single Family Residence
Listing Status Active
Purchase Type For Sale
Square Footage 3,028 sqft
Price per Sqft $592
Subdivision Sanibel Shores
MLS Listing ID 224096215
Bedrooms 3
Full Baths 3
Originating Board Florida Gulf Coast
Year Built 2004
Annual Tax Amount $9,670
Tax Year 2024
Lot Size 0.590 Acres
Acres 0.59
Property Description
The spacious primary suite features a luxurious bathroom and a generous walk-in closet, providing a private retreat. The guest area is thoughtfully designed for privacy, with both bedrooms offering ensuite baths. Two home offices with custom built-ins make this home ideal for remote work or hobbies.
Situated on a corner lot, the property also includes a large garage, bonus space, and a dedicated grilling deck. A screened area on the lower level offers another perfect spot to unwind. Conveniently located close to shops, restaurants, and the causeway, this home provides easy on/off access to the island and an exceptional island lifestyle.
Location
State FL
County Lee
Area Si01 - Sanibel Island
Rooms
Dining Room Breakfast Bar, Breakfast Room
Kitchen Kitchen Island, Pantry
Interior
Interior Features Split Bedrooms, Den - Study, Florida Room, Home Office, Built-In Cabinets, Wired for Data, Entrance Foyer, Pantry, Volume Ceiling, Walk-In Closet(s)
Heating Central Electric, Zoned, Fireplace(s)
Cooling Ceiling Fan(s), Central Electric, Zoned
Flooring Carpet, Tile, Wood
Fireplace Yes
Window Features Impact Resistant,Impact Resistant Windows
Appliance Gas Cooktop, Dishwasher, Disposal, Dryer, Microwave, Refrigerator/Icemaker, Trash Compactor, Wall Oven, Washer
Laundry Inside
Exterior
Exterior Feature Outdoor Grill, Outdoor Kitchen, Outdoor Shower, Sprinkler Auto, Storage
Garage Spaces 2.0
Fence Fenced
Community Features Beach Access, Non-Gated
Utilities Available Propane, Cable Available
Waterfront Description None
View Y/N Yes
View Landscaped Area
Roof Type Metal
Street Surface Paved
Porch Screened Lanai/Porch
Garage Yes
Private Pool No
Building
Lot Description Corner Lot, Regular
Story 1
Sewer Central
Water Central
Level or Stories 1 Story/Ranch
Structure Type Elevated,Piling,Wood Frame,Stucco
New Construction No
Others
HOA Fee Include None
Tax ID 30-46-23-T2-00305.0010
Ownership Single Family
Security Features Smoke Detector(s),Smoke Detectors
Acceptable Financing Buyer Finance/Cash
Listing Terms Buyer Finance/Cash



